ROGER O. HOIT, AIA
ARCHITECT
1175 main street, hingham, ma 02043
This house was on the market for ages because no one could visualize a transformation of a tired traditional Cape with an ungainly addition to one side. Despite the lovely setting the spectacular water views were largely invisible from the interior of the house.
A TIRED CAPE BECOMES A LIGHT AND BRIGHT WATERFRONT HOME
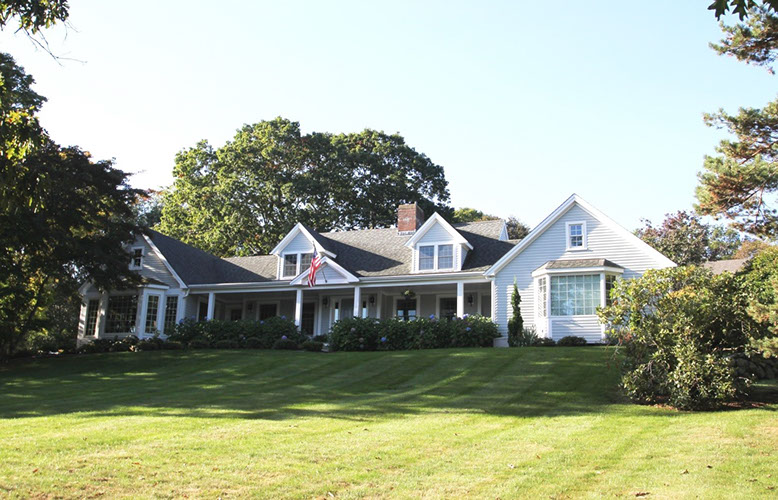
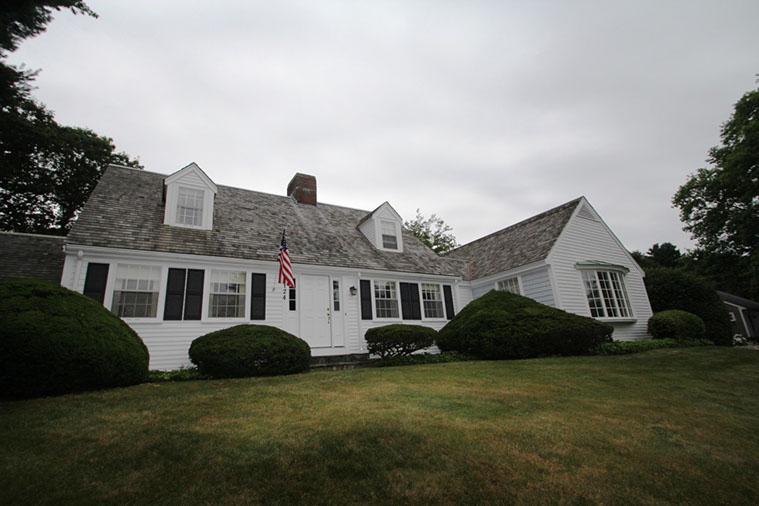


AFTER
BEFORE

The kitchen and dining spaces lead past an office nook and into a new family room.
A lovely bar area behind the new pantry, leads into the traditional living room, and the office beyond.
A bay window in the office enables the owner to admire the lovely garden he has created behind the house.
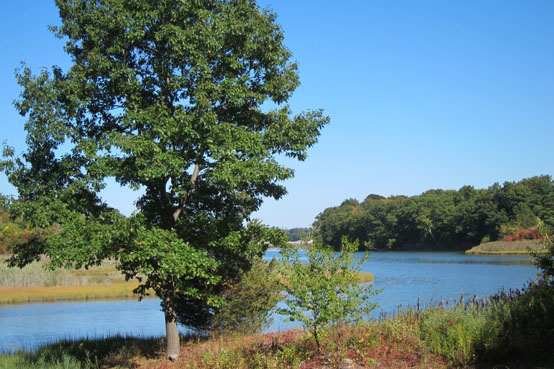
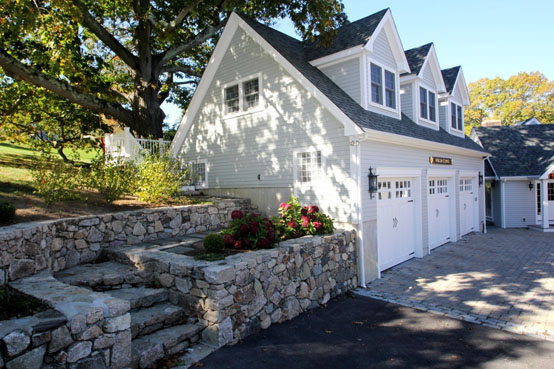
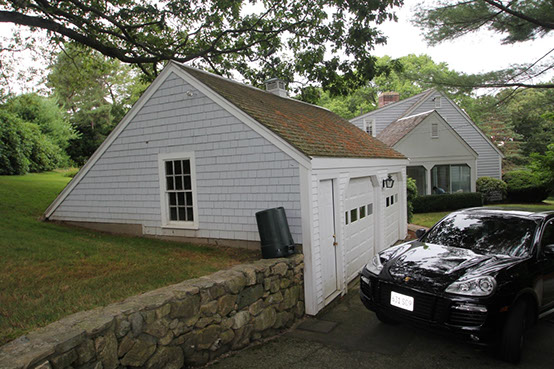


AFTER
BEFORE
There was a small two car garage, but the new owner is a car buff and wanted three stalls, with a lift and an office above.
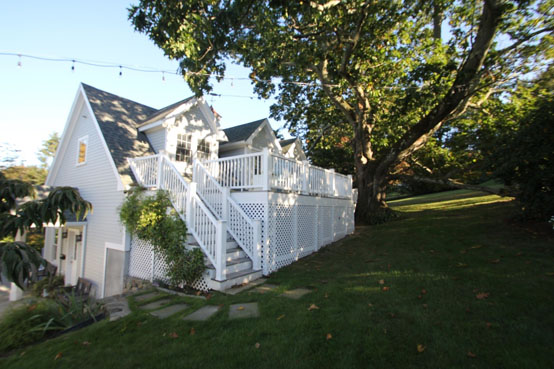
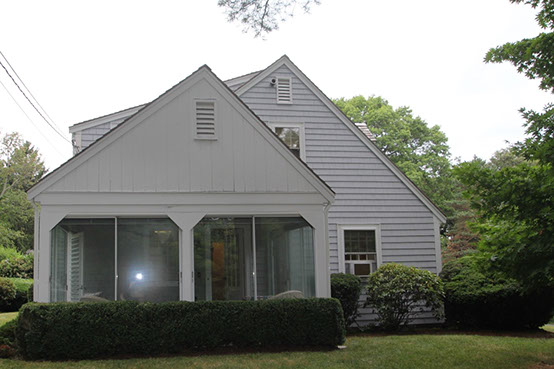
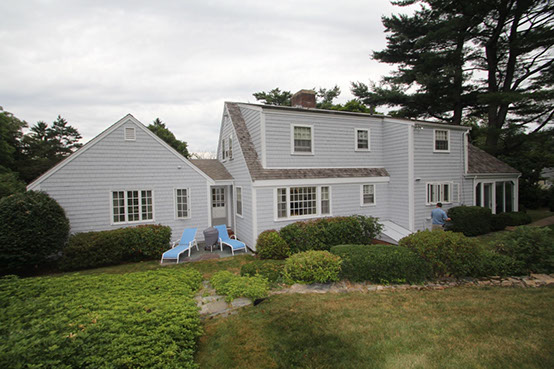



AFTER
BEFORE
BEFORE
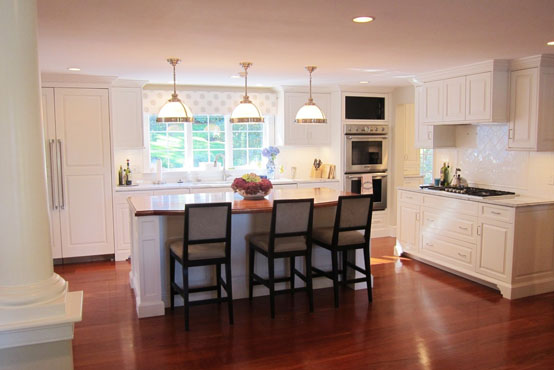
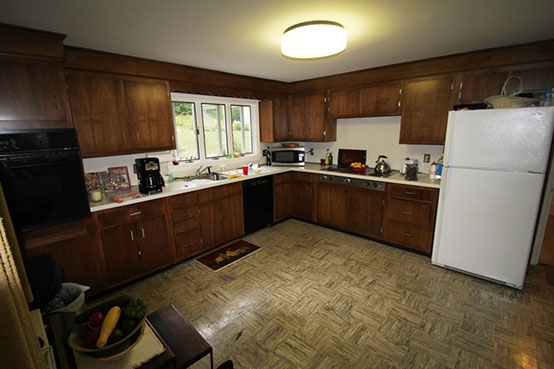


AFTER
BEFORE
We opened up the dark, dated living spaces to create flow and to bring views of the water and the beautiful grounds into every room.
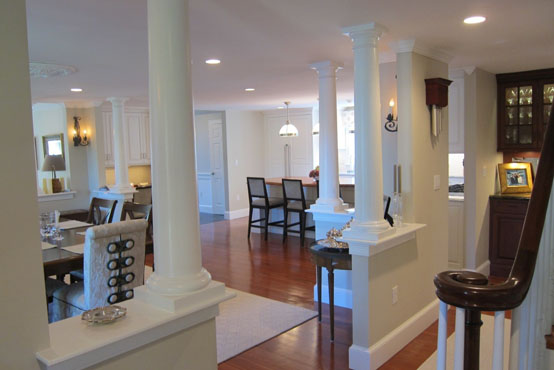
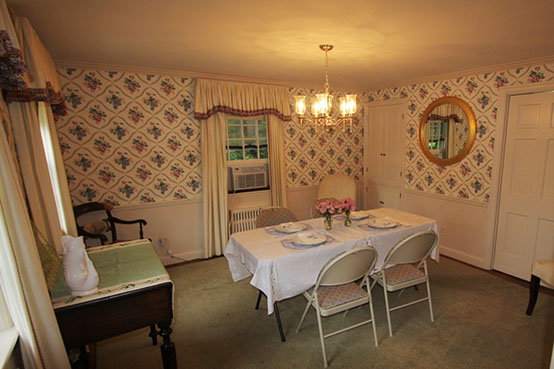


AFTER
BEFORE
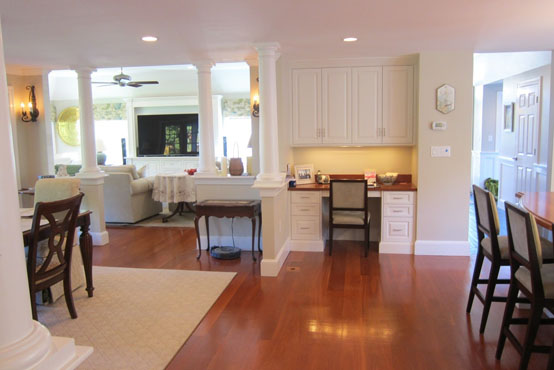
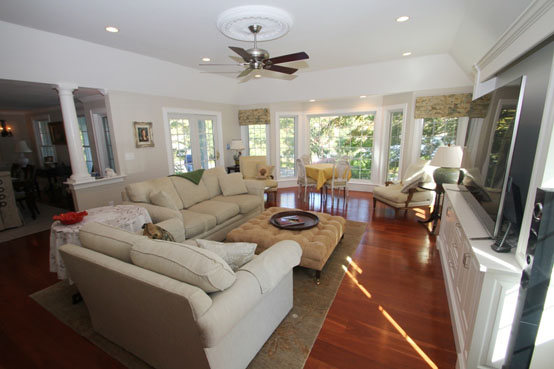
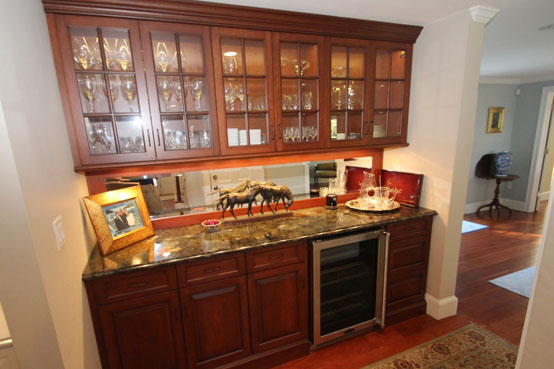
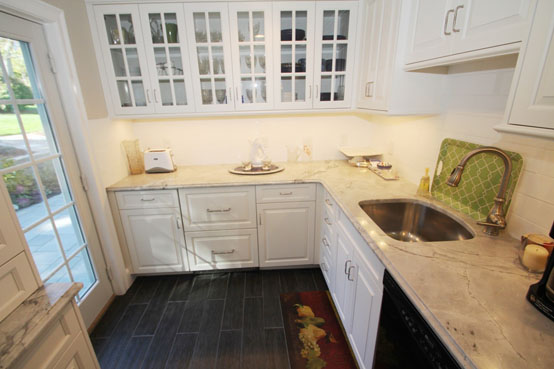
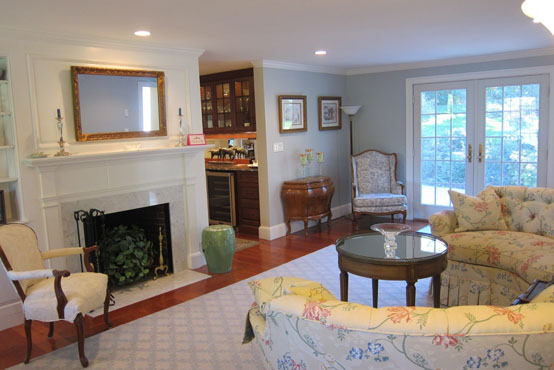
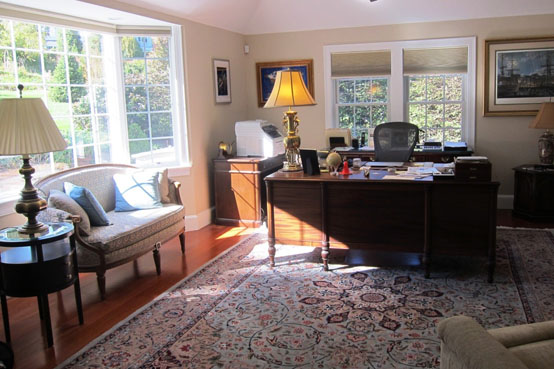
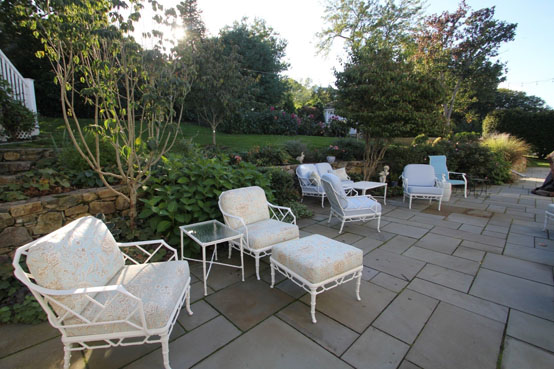
A spacious sheltered terrace enables the whole family and many guests to enjoy the garden as well.
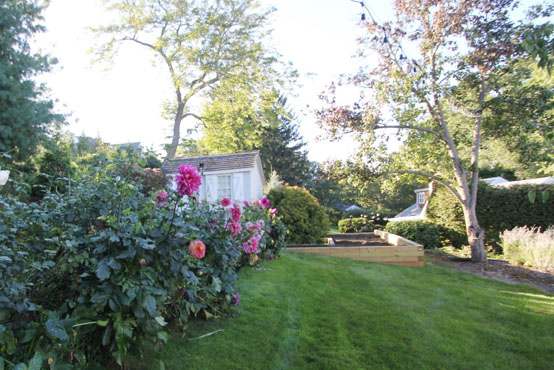
Return to Main Gallery
Roger O. Hoit, AIA | 1175 Main Street, Hingham, MA 02043 | (781) 749-5563 |
NRHoit@RogerHoit.com