ROGER O. HOIT, AIA
ARCHITECT
1175 main street, hingham, ma 02043
RESIDENTIAL GALLERY
NEW CONSTRUCTION
LOCATION: CHATHAM, MA

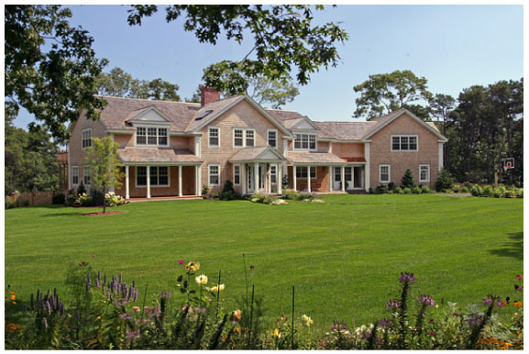

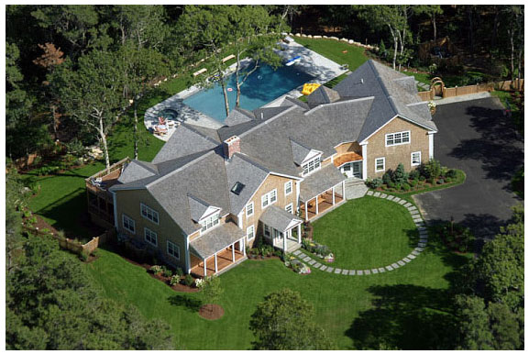
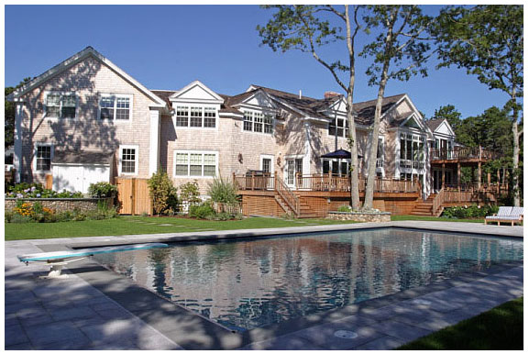
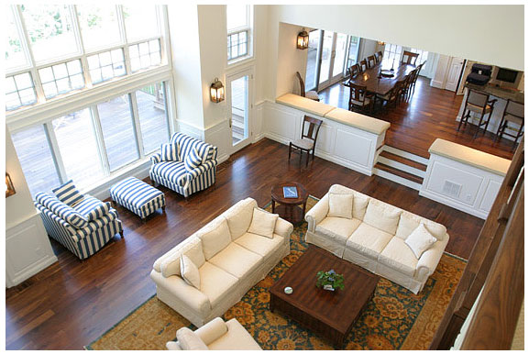
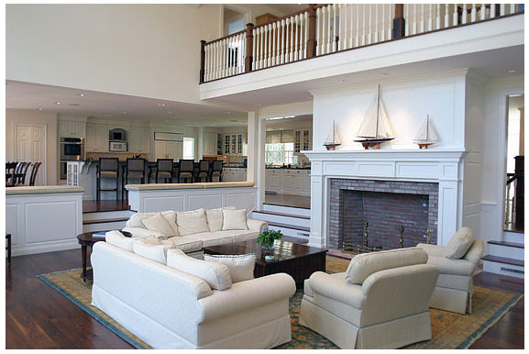
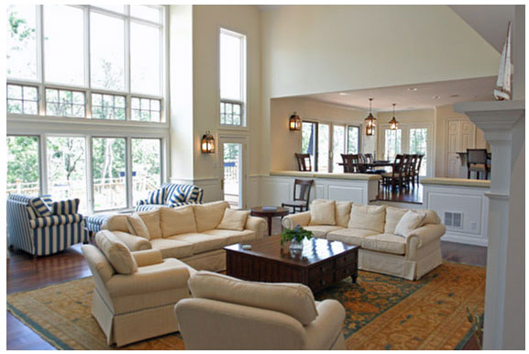
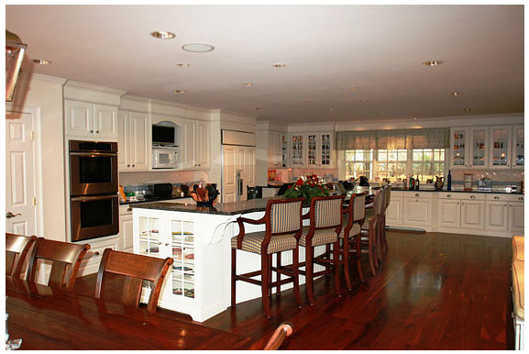
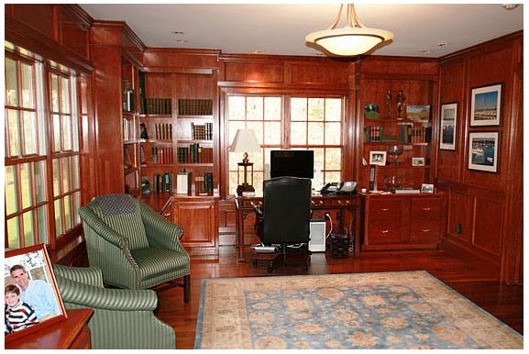
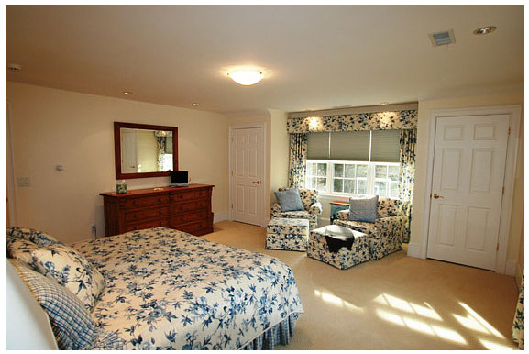
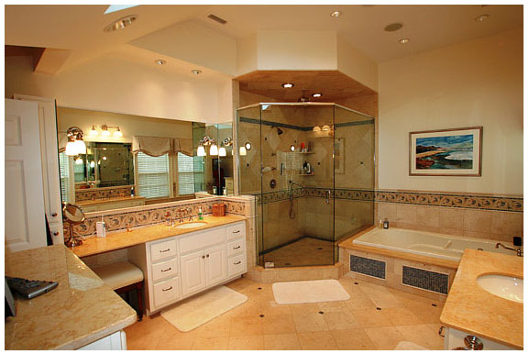
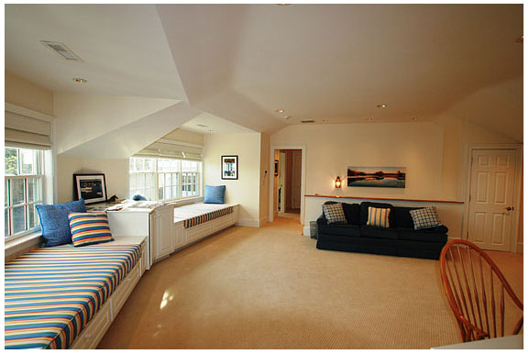
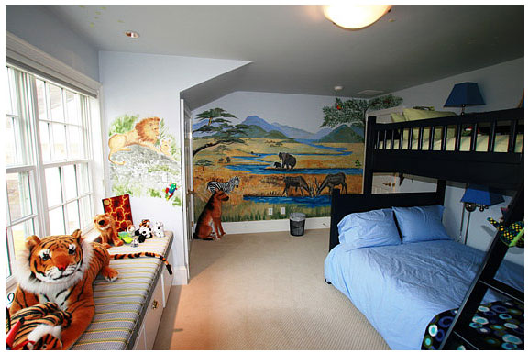
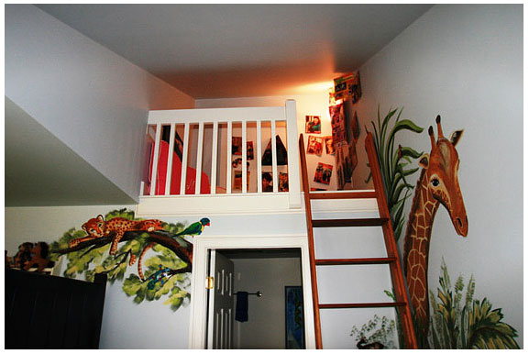
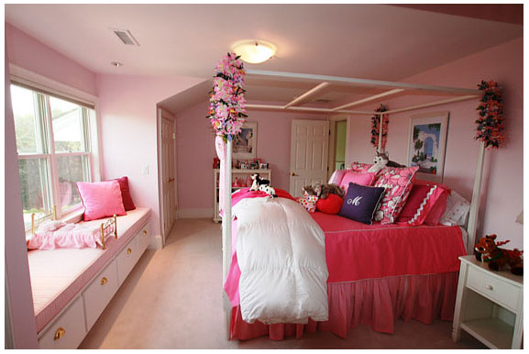
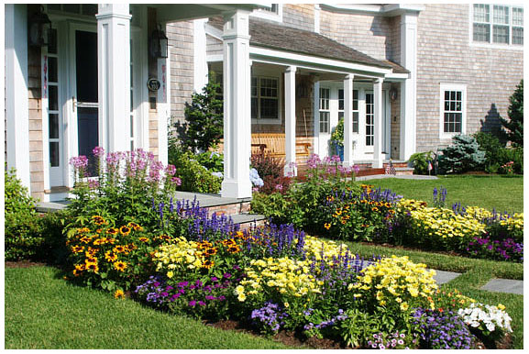
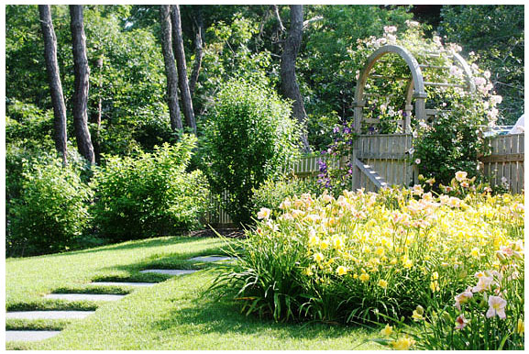

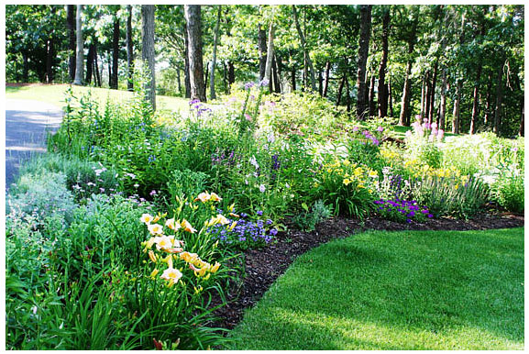
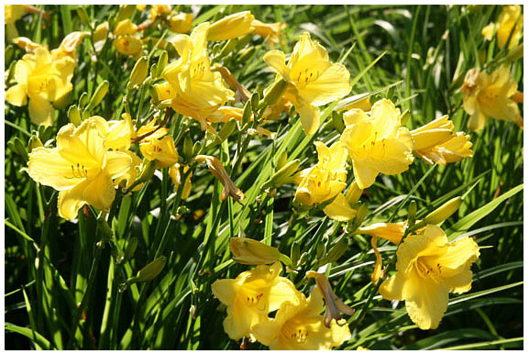
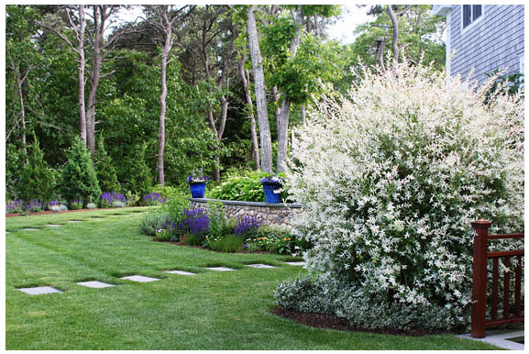
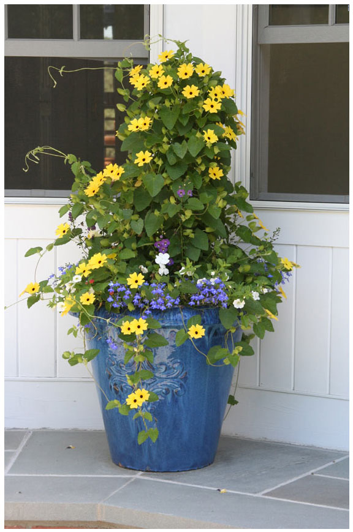
New Residence in Chatham, Massachusetts
This family wanted to create a light, airy summer home for their active family, frequent guests and visiting relatives.
The owners were anxious that the front of the house reflect traditional New England style, and that the back would take full advantage of the site’s hillside view and would create a sheltered outdoor living area with pool, hot tub, fire pit, decks and screened porch.
The peaked roofs, shingles weathered a silver gray by the salt air, and white trim reflect the history of this Cape Cod town.
Soaring ceilings, dark walnut floors, and spacious living areas reflect the southern heritage of the owner and their desire for “light and height ”.
A signature element of many of our designs is an open, flowing living space that enable all members of the family to be together for cooking, dining and living.
The height of the window wall, and the fireplace and balcony are balanced by the cozier feel of the kitchen and dining area.
In the summer, doors are open at dinner time and large groups are seated both indoors and out as the grill works overtime!
The kitchen is equipped with two dishwashers, two sinks and a large prep area in an island that can seat 6… a wonderful gathering place while many hands are on deck preparing meals and joining in conversation.
The library and office is a quiet, more formal space with cherry paneling that flows into the cherry trim of the spacious media room. The walls of the media room are upholstered in a soft navy blue velvet complemented by heavy drapes that prevent any echoes from the extensive sound system.
The master bath has the increasingly popular arrangement of separate “his” and “her” sinks.
The upstairs playroom doubles as an overflow guest room, with two window seats that accommodate standard single bed mattresses.
The children’s rooms are identical, although one is that of a young naturalist, (with murals by Nancy Hoit) and the other of a sophisticated teenager. Both have comfortable window seats, and both utilize otherwise dead space over the bathrooms as cozy lofts accessed by ship’s ladders.
A guest room has a blue and white palette that’s repeated in the Mexican tiles and sink in the bath.
A front porch with a hanging swing provides a grandstand for cheering on the children's play.
The house is framed by gardens designed by Nancy Hoit. A colorful annual display at the front entrance sets the blue and yellow palette that the owner has chosen for her interiors as well.
There is a large lawn for frequent family play and at the far side rising up a hill is an extensive perennial garden with native wild blueberry bushes at the border of the woods.
The plantings are designed to look well at any time of year, but to reach their peak display when the family is in residence in mid to late summer and fall. A variety of evergreens provide interest in the winter and banks of blue hydrangeas and yellow roses continue the color scheme.
Return to Main Gallery
Roger O. Hoit, AIA | 1175 Main Street, Hingham, MA 02043 | (781) 749-5563 |
NRHoit@RogerHoit.com