ROGER O. HOIT, AIA
ARCHITECT
1175 main street, hingham, ma 02043

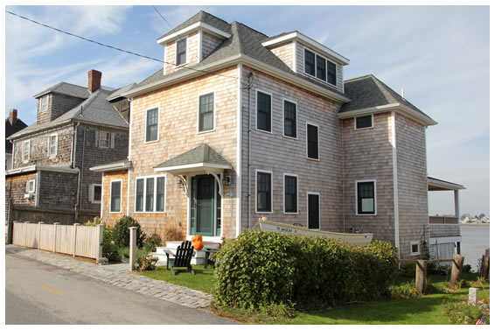
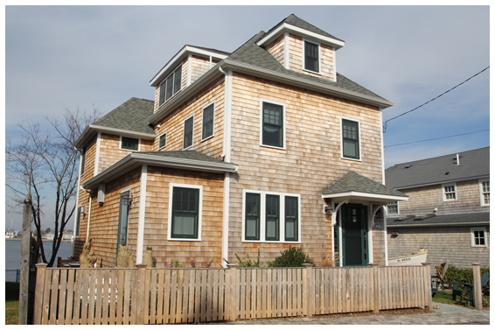
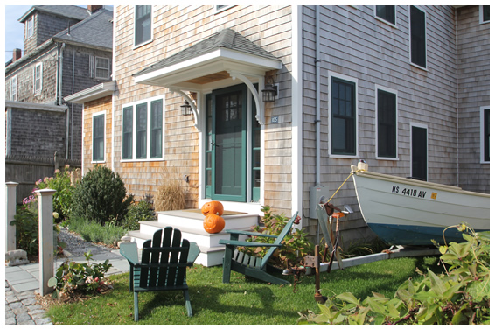
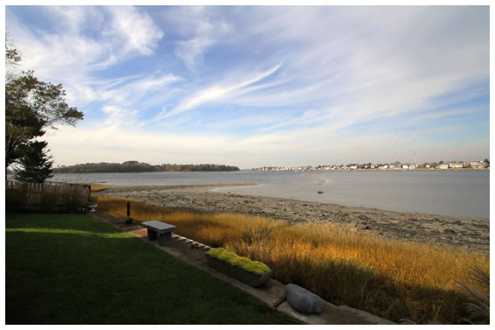
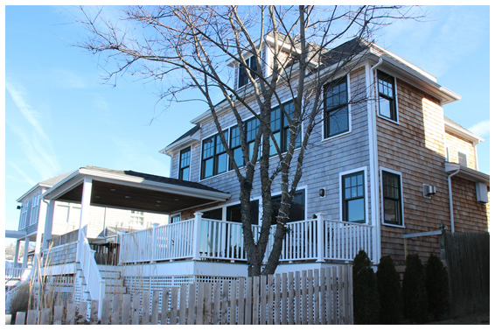
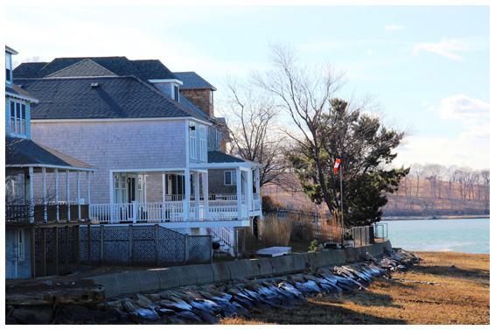
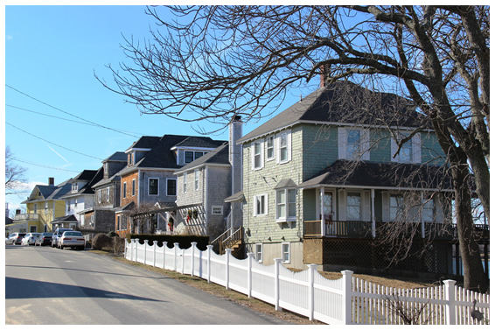
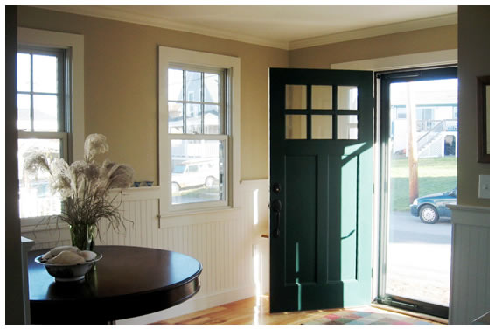
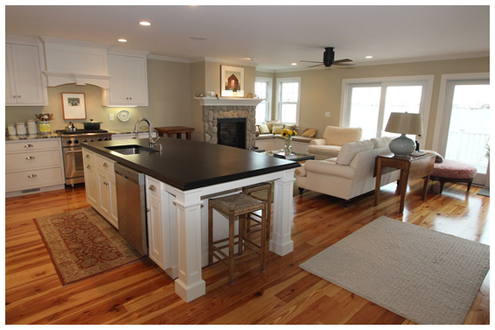
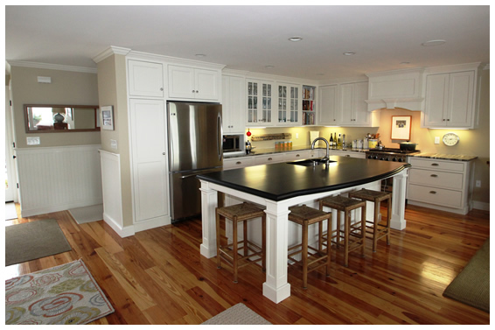
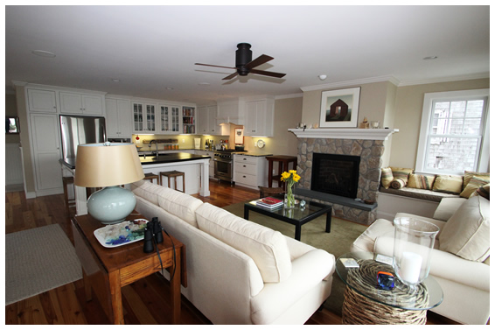

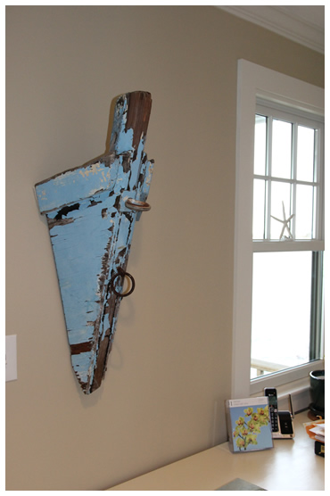
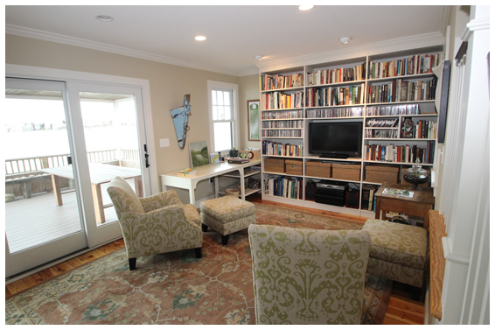
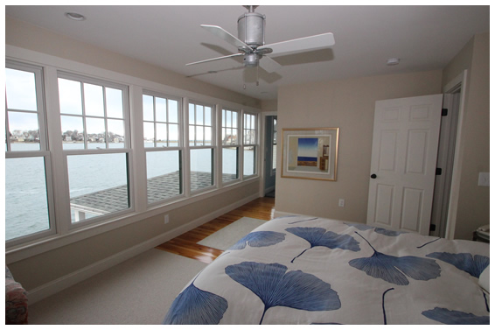
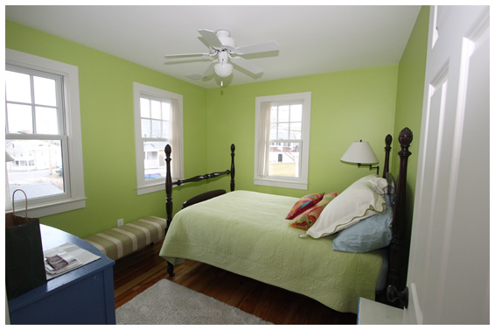
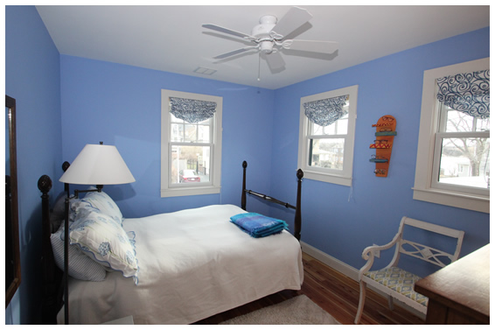
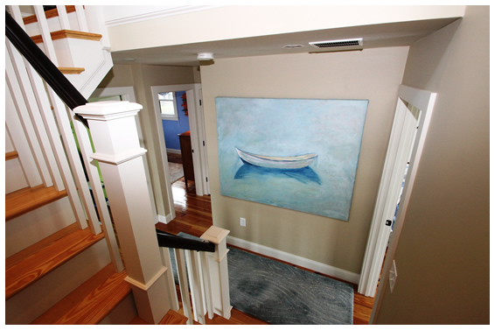
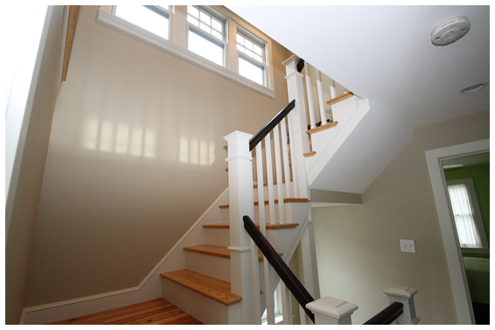
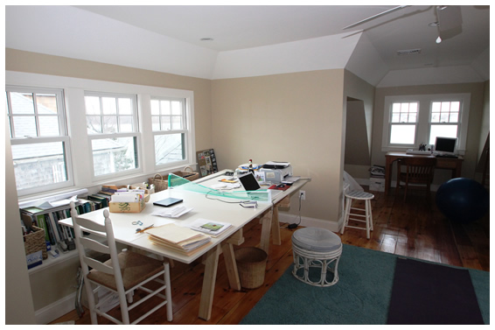
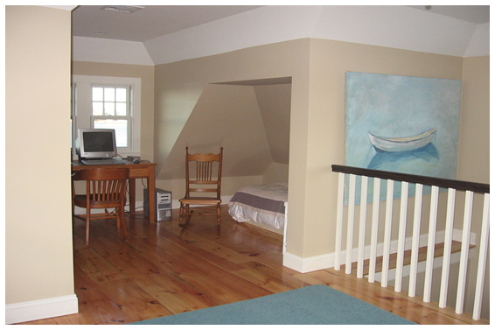
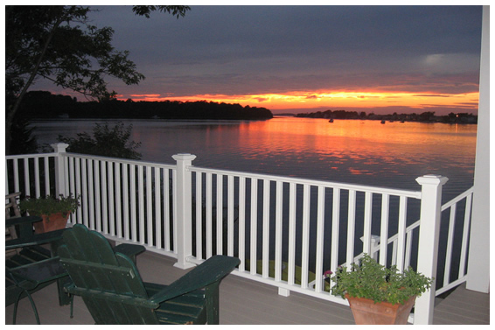
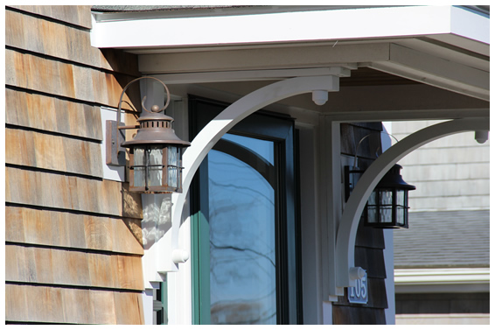
Shorefront Retreat
When we first met with the family that owns this house the curtains were blowing in the wind and the windows were closed!
Built as a summer cottage right on the beach, the little house was poorly constructed and ill-suited to the year-round use that the family planned for it.
BEFORE
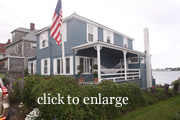
The owners asked us to gut the house, completely remodel the interior and add a third story, while keeping the charm and style of the house and its neighborhood of similar houses built a century ago.
BEFORE
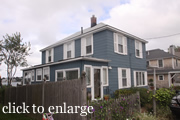
The lot is tiny, and the setbacks from the water and the sidelines did not allow for an increase in the footprint, so we converted some deck and porch spaces to widen the house a bit and to achieve the desired living space.
While this house is essentially new construction from the first floor deck, it is built around the concept of the original house and spaces, and on the original footprint.
We returned the front entry to its original location, and echoing the roof and houses in the neighborhood, we used the hip detail so common to the period in dormers and portico.
Opening the back wall both upstairs and down, with windows toward the water, we maintained the privacy of the house on the sides and front.
Without sacrificing period style a drafty, windblown summer cottage has become a snug and cozy year-round home that makes the most of spectacular views and sunsets over the water.
Facing the water, the back of the house has a large deck with a covered dining area.
Halfway up the block, the house fits right in with its neighbors on this picturesque little street. The new hip roof and dormers echo the surrounding shapes.
The entry to the house opens to the kitchen, living, dining area as well as to a mudroom and half bath.
The original house had a wrap-around porch which had been enclosed blocking the light and the view from the living and dining rooms and kitchen.
It was impossible to fully enjoy the water views from any of the main rooms in the house. We opened the entire first floor plan to flood the room with light and the wonderful vistas are visible from every angle.
BEFORE
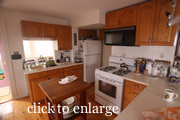
A staircase rises at one side and climbs through all three stories.
BEFORE
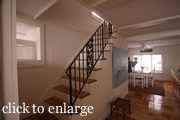
Behind the staircase, facing the water is a quiet reading and TV area. The sculpture on the wall toward the bay is the prow of the Owner’s father’s old boat.
BEFORE
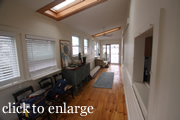
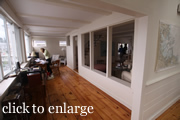
The master bedroom has a view of the bay and the sea beyond, as well as the village along the shore.
BEFORE

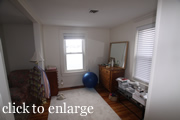
Each of the grown daughters has a room painted in her favorite color.
Previously the bedrooms were small and none took advantage of the spectacular location.
BEFORE
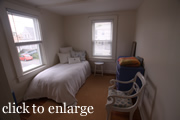
BEFORE
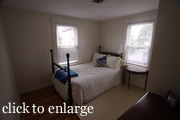
On the third floor is an all-purpose room for study, office work, crafts, ping-pong, exercise and overflow guests!
It has a 360 degree view to distract from all these activities.
Each of these water views becomes a gorgeous sunset view in the evening.
The Owners say that “It feels like a vacation every time we come home!”
Return to Main Gallery
RESIDENTIAL GALLERY
NEW CONSTRUCTION
LOCATION: HULL, MA
Roger O. Hoit, AIA | 1175 Main Street, Hingham, MA 02043 | (781) 749-5563 |
NRHoit@RogerHoit.com