ROGER O. HOIT, AIA
ARCHITECT
1175 main street, hingham, ma 02043
RESIDENTIAL GALLERY
HISTORIC RESTORATIONS/ADDITION
LOCATION: SOUTH SHORE, MA
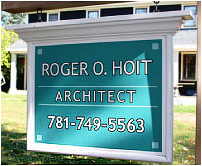
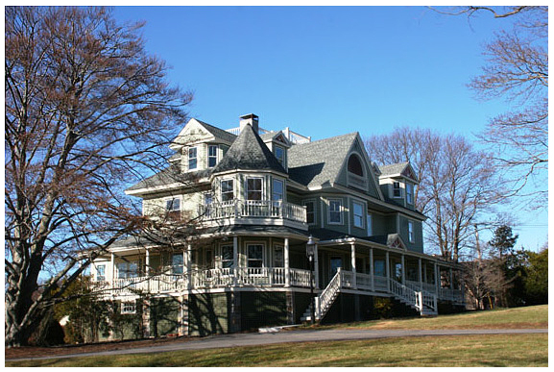
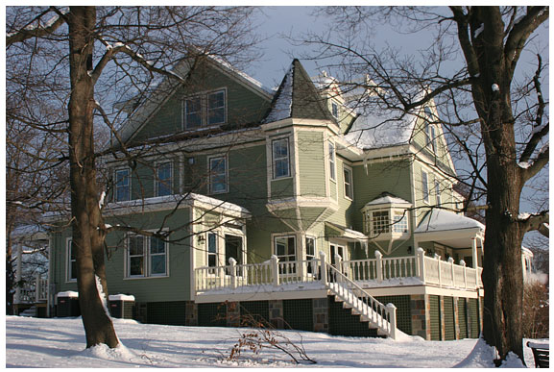
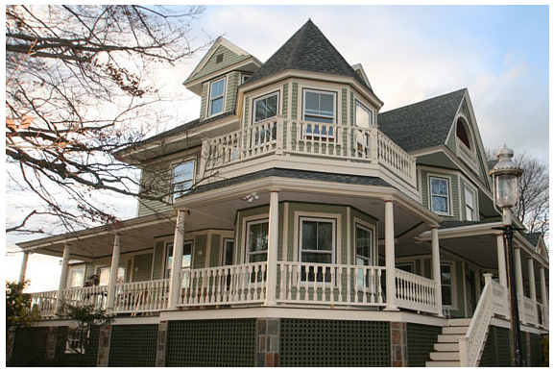
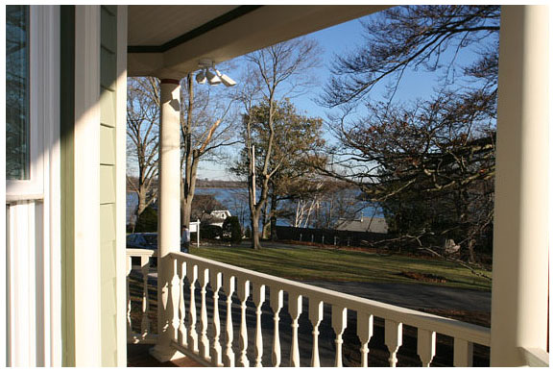
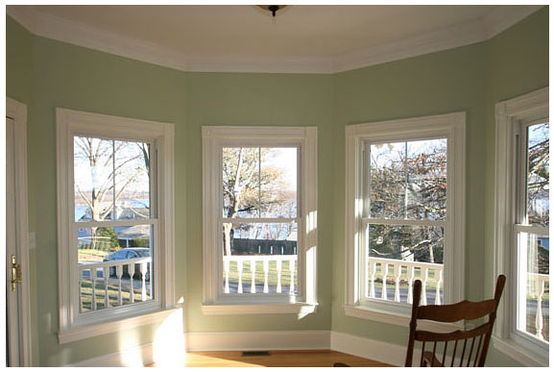
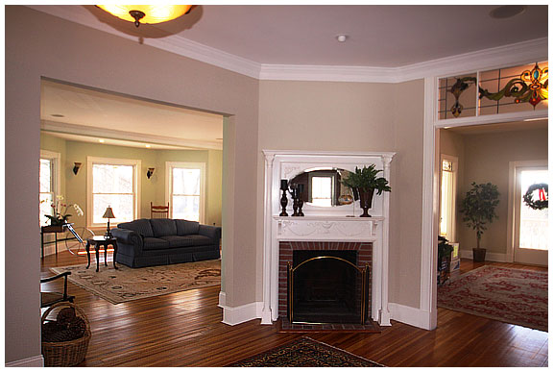
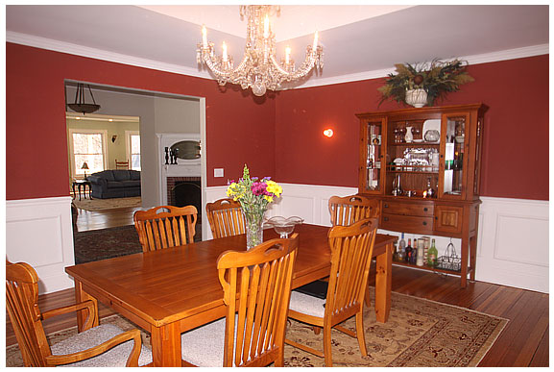
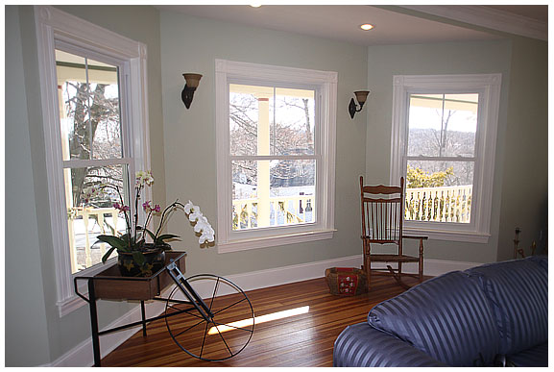
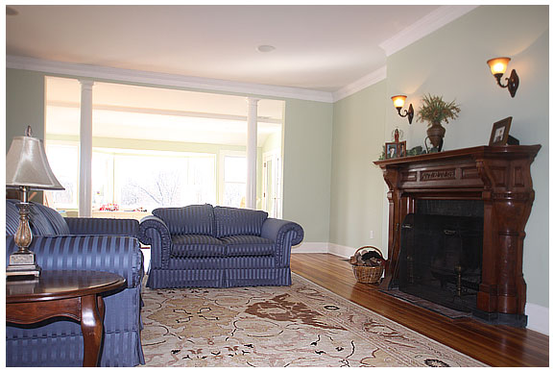

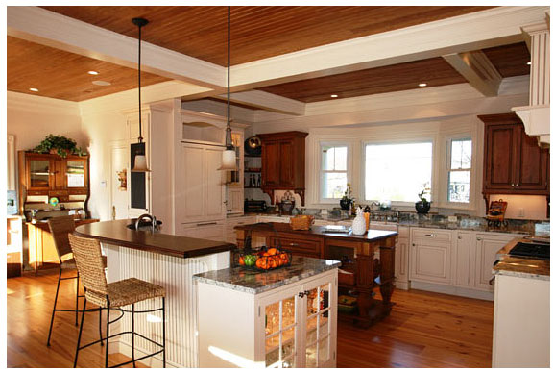
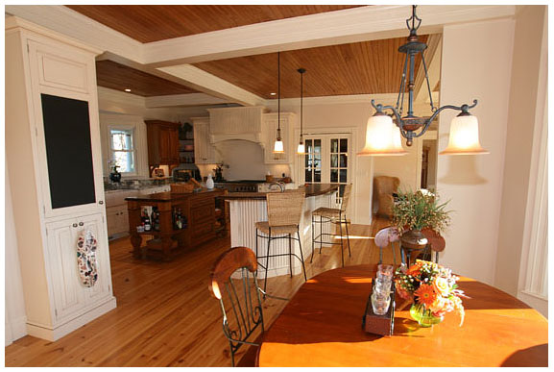
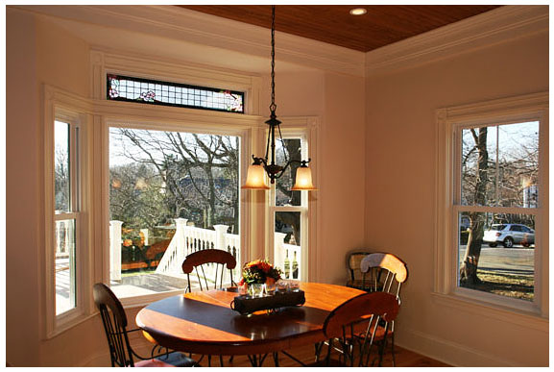
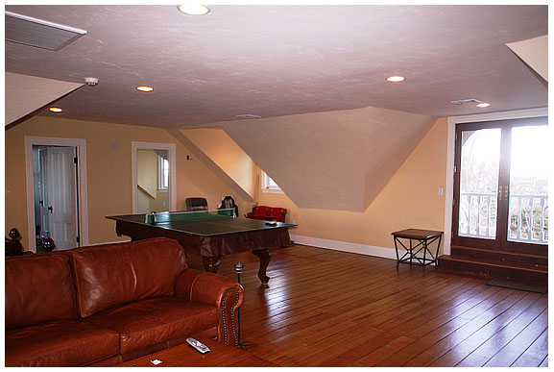
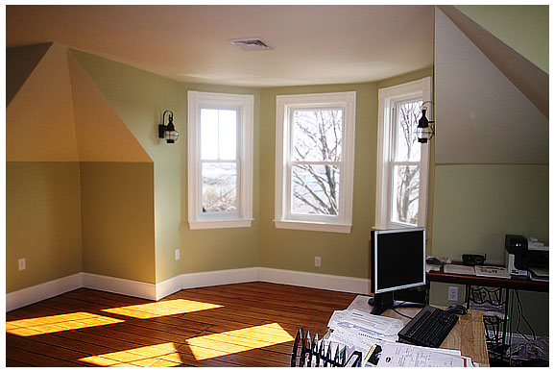
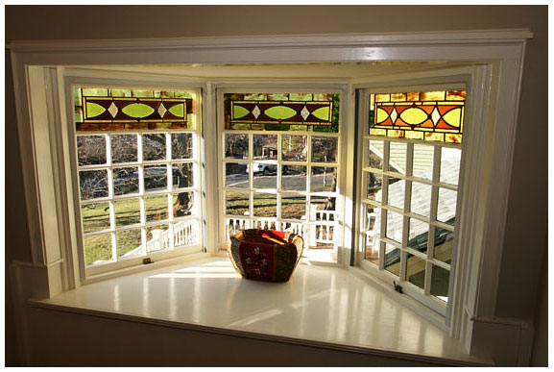
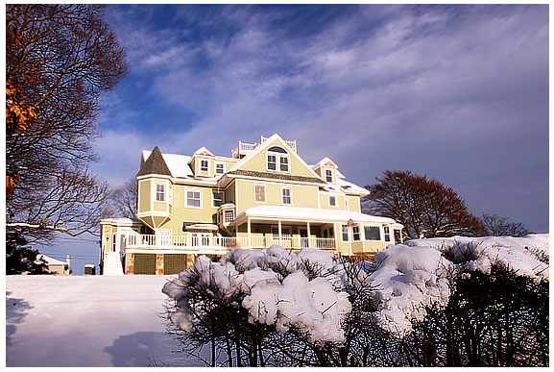
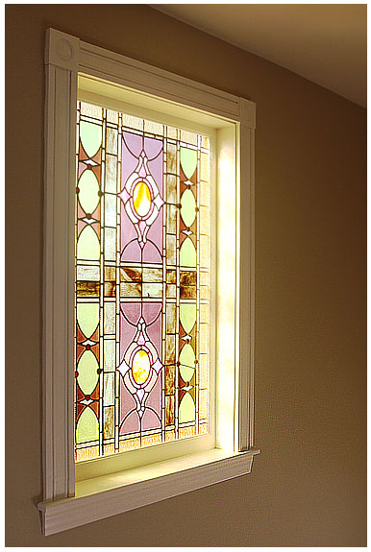
BEFORE
Restoration, Renovation & Additions to a Queen Anne Victorian
This amazing house had been stripped of much of its period charm and had been abandoned for several years. Prospective buyers had been discouraged by sagging floors, and a rabbit warren of small rooms at the back. It was hard to imagine how a big kitchen and family area would be possible.

Our clients were eager to take on the challenges that the house presented and restore it to its former glory.
We took our cues from various period elements that remained in place; a floating turret, a three-sided dormer and stained glass windows.
A replicated three-sided dormer adds more space to a room on the third floor and the existing porch was restored so that once again, it wraps all the way around the house.
Working with remnants of the past, we added a two storey turret to give both the parlor and the master bedroom a water view. The original front hall fireplace was restored and the doorways widened to create an easy flow from the hall to the living room, dining room and library.
The original front hall fireplace was restored and the doorways widened to create an easy flow from the hall to the living room, dining room and library.
BEFORE

BEFORE

We removed a wall at the back of the parlor so that the space opens into a sunny playroom area that had been a dark narrow hall and took down a wall to restore the open porch across the back of the house.
BEFORE
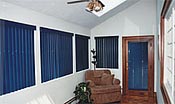
The ceiling coffers define the work area, family area, and breakfast area. They are highlighted by stained grooved planking on the ceiling.
BEFORE

The third floor had many small storage spaces and rooms that we combined into a large game room with a gas fireplace.
This floor also includes a yoga studio, second guest room and the owner’s office retreat, as the access to a rooftop crow’s nest with a spectacular view of the harbor and its islands.
BEFORE

The owners commissioned a stained glass artist to create new panels for several rooms and to carefully restore the existing stained glass including this lovely bay window.
When the owners were first considering the purchase of this house, they brought us in and expressed both their excitement at its potential and their fears that the house would be overwhelming and that it would be too massive and dark.
Return to Main Gallery
Roger O. Hoit, AIA | 1175 Main Street, Hingham, MA 02043 | (781) 749-5563 |
NRHoit@RogerHoit.com