ROGER O. HOIT, AIA
ARCHITECT
1175 main street, hingham, ma 02043
RESIDENTIAL GALLERY
ADDITION / RENOVATIONS
LOCATION: SOUTH SHORE, MA
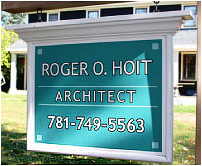
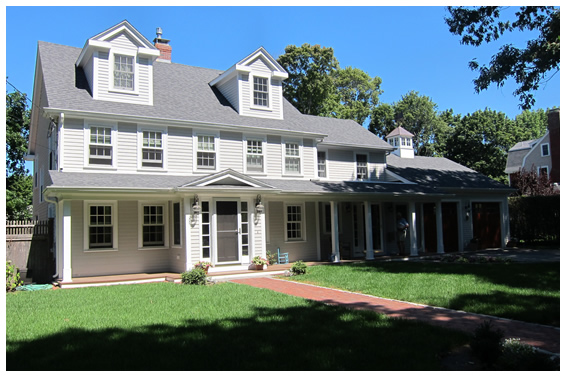
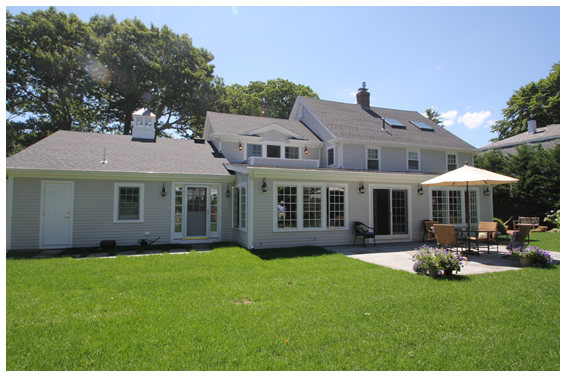
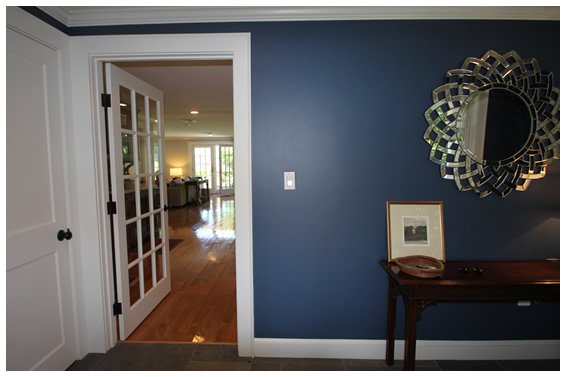
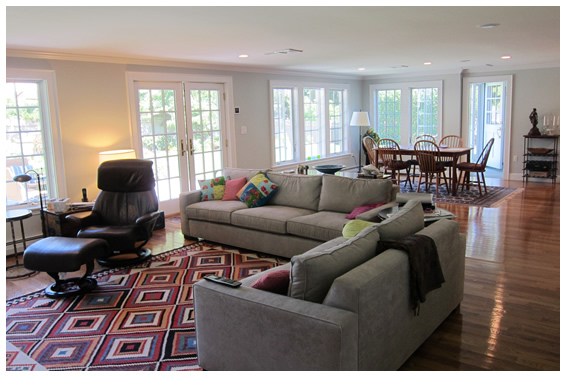
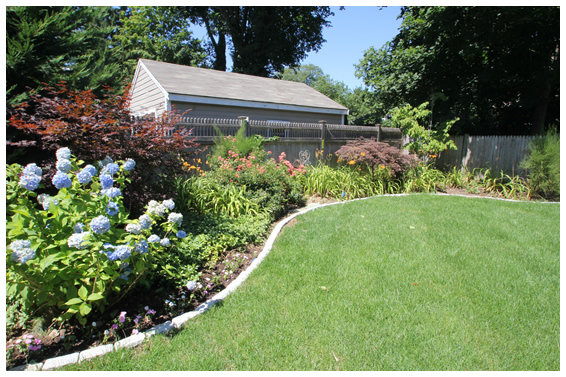
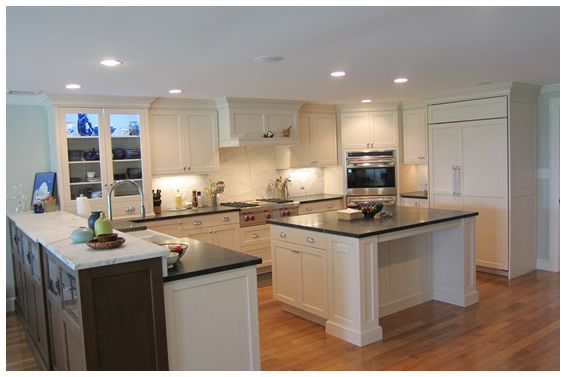
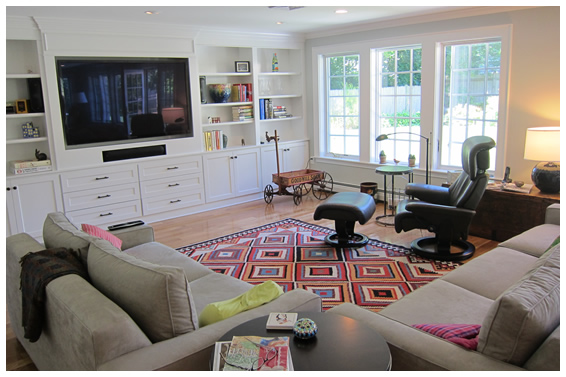
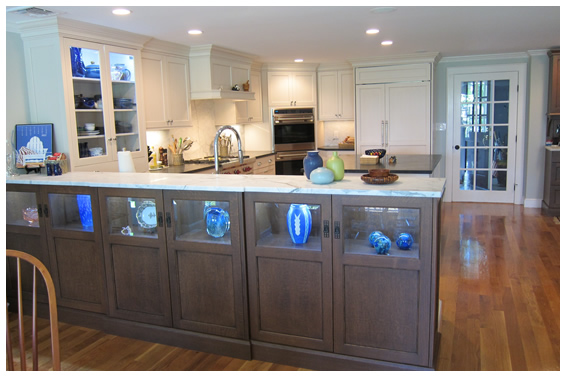
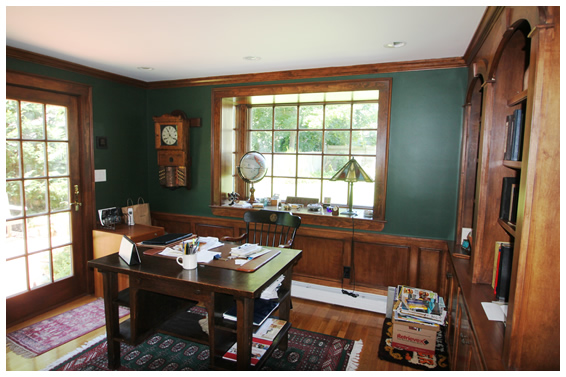
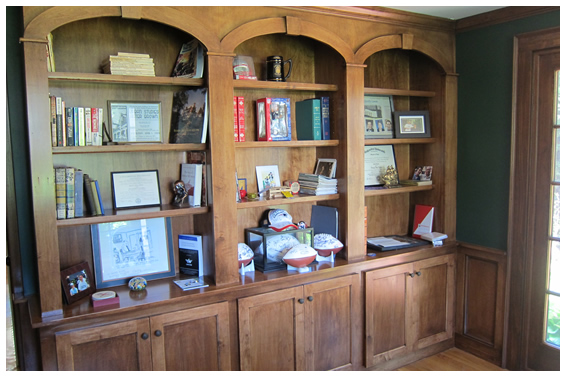
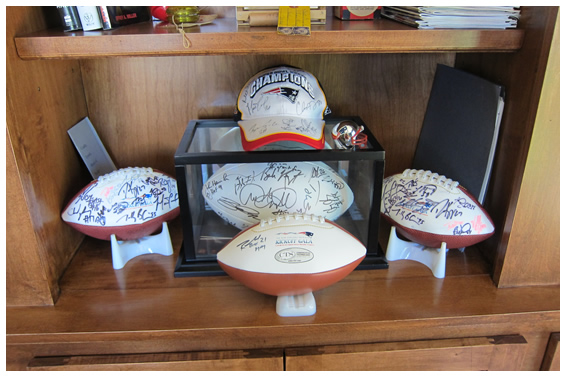
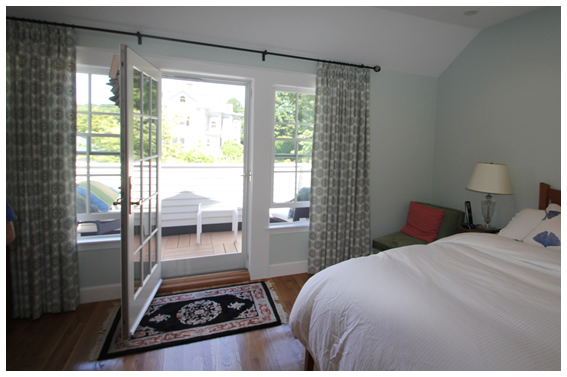
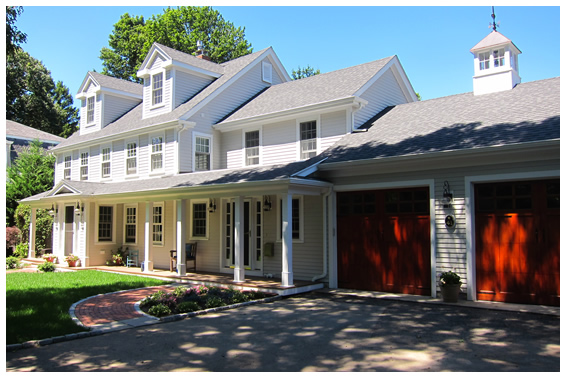
A New Look for an Old House in Cohasset
This interesting house was originally the barn for a large Victorian behind it. Many years ago, it was moved and “modernized”.
In the process all of the character of the original barn had been lost, but our clients had enjoyed living and raising their children there for more than 20 years. The children are grown, but the wonderful location and years of happiness made a significant investment worthwhile.
Our clients wanted an open and flowing floor plan that opened the house to the garden, and made entertaining and family living comfortable and easy.
BEFORE
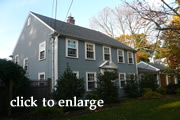
Located on a quiet street near the center of town, the house has a lovely backyard.
BEFORE
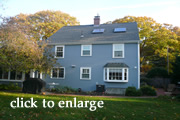
It was important to the Owners that the small rooms on the main floor would flow together, and open to the backyard.
The side entry hall opens to the kitchen family room.
BEFORE
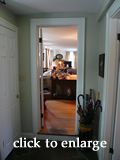
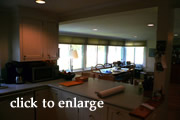
The kitchen, dining area and family room are a continuous space.
BEFORE
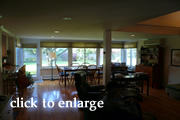
The former small dining room has become an office/study with beautifully crafted casework that displays a collection of sports memorabilia.
It’s a great retreat for a passionate Patriots fan! Insert
BEFORE
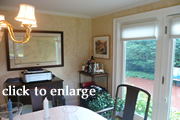
The new master bedroom over the garage has a raised ceiling and a balcony that overlooks the location where the house stood 150 years ago.
BEFORE

Every aspect of the house from the attic to the front yard has been transformed and refreshed, and the family has settled in for decades more enjoyment of their much-loved house.
BEFORE
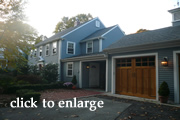
Return to Main Gallery
Roger O. Hoit, AIA | 1175 Main Street, Hingham, MA 02043 | (781) 749-5563 |
NRHoit@RogerHoit.com