ROGER O. HOIT, AIA
ARCHITECT
1175 main street, hingham, ma 02043
RESIDENTIAL GALLERY
HISTORIC RESTORATIONS/ADDITION
LOCATION: SOUTH SHORE, MA

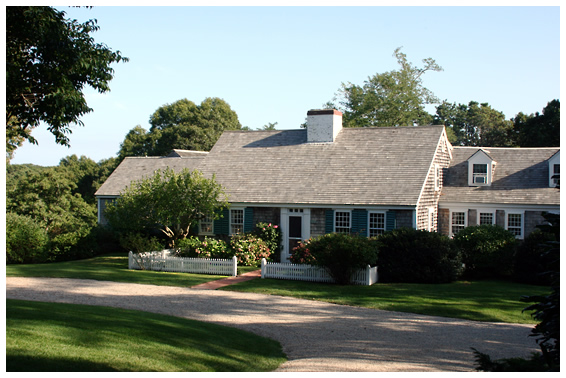

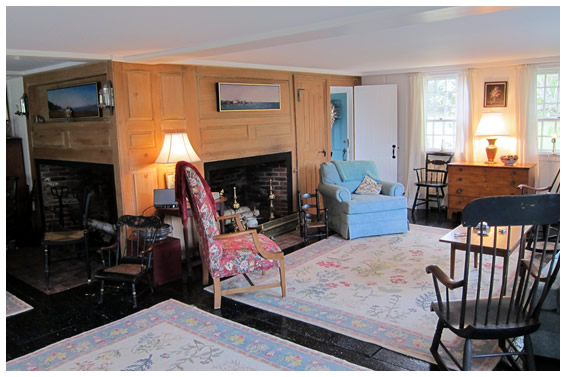
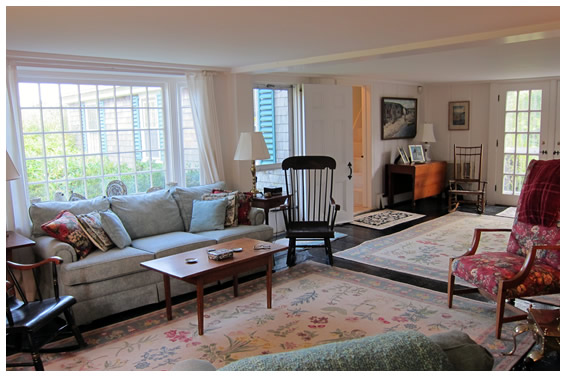
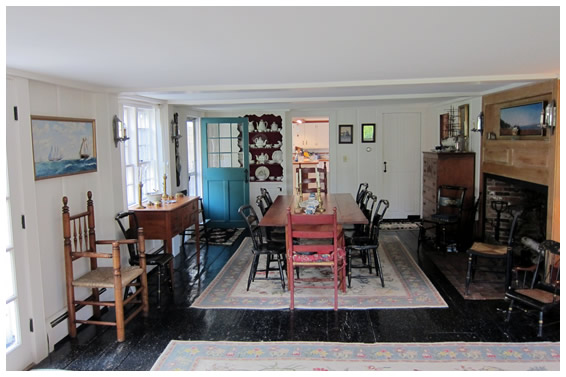
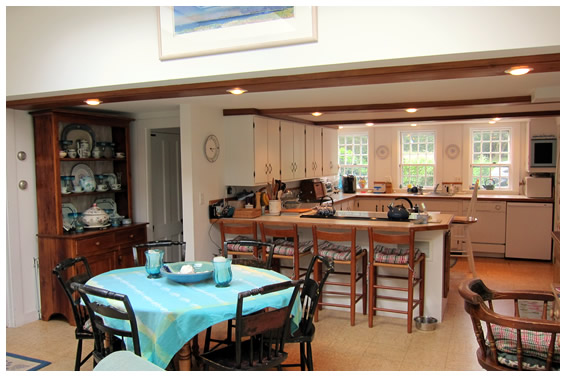
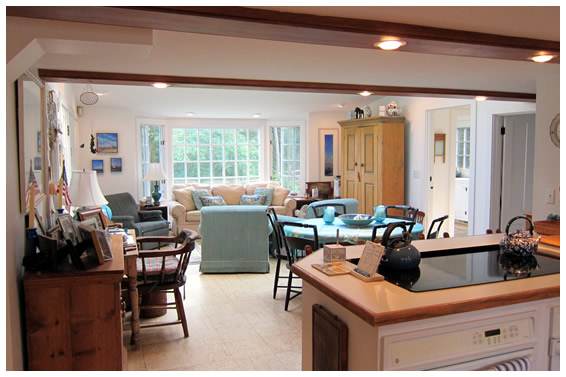
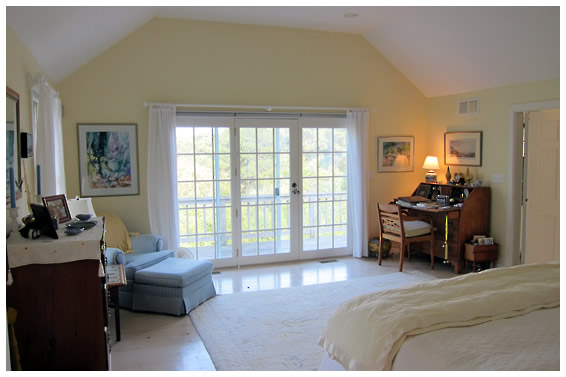
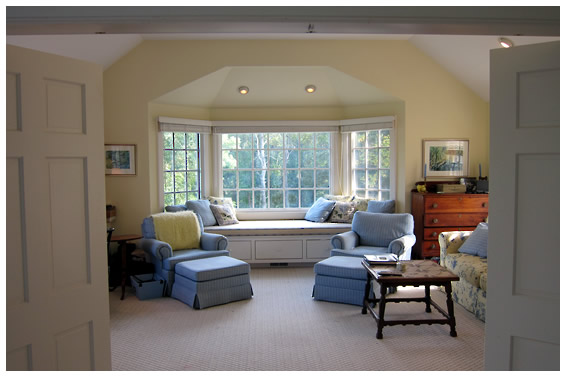
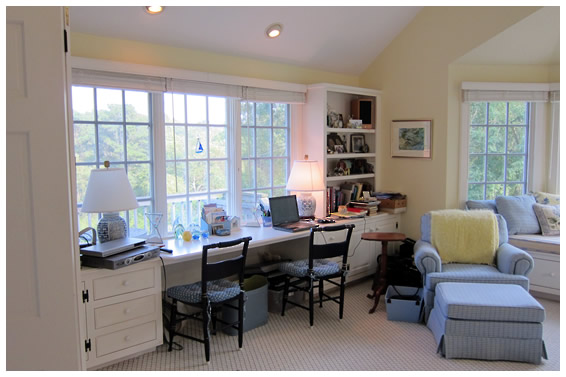
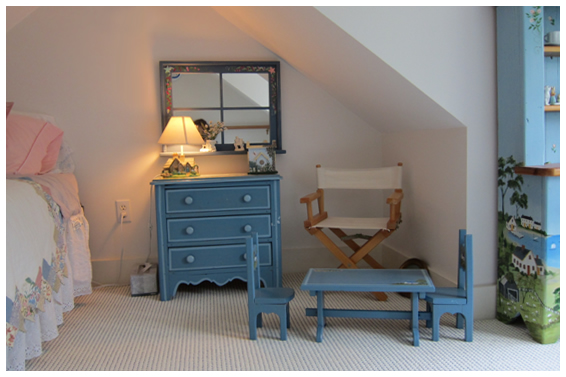
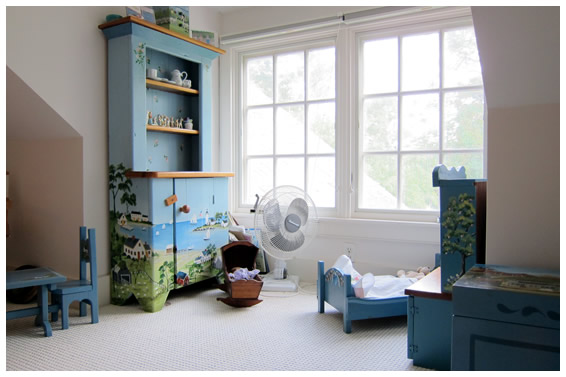
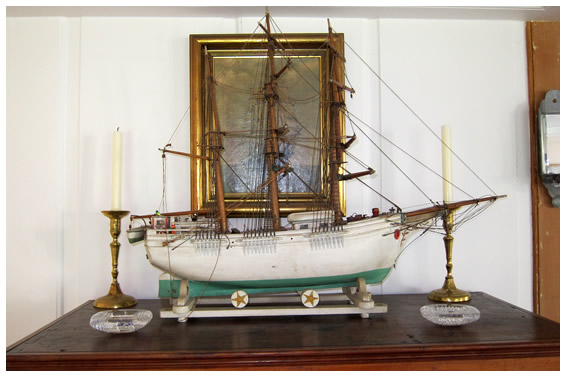
This house has been in the same family since it was ‘flaked’ and moved from Wellfleet during the Depression.
It was built in the 1730’s and retains all its original charm. Feather edged board planking, beautiful paneling surrounding the three huge fireplaces, wide floors with the traditional “spatter dash” white on black paint, “bull’s eye” glass above the front door, hand wrought iron hardware with “H and L” hinges, gunstock corner posts with pegs in the post and beam construction small pane windows with old glass and handmade wood muntins, and low profile coffered beams.
Expanding An Antique Cape in Chatham
With acres of conservation land behind it, and a dock on a local inlet, the house is perfectly situated for family fun.
As a summer home for five generations, three of which are sharing it at the moment, it has naturally grown and evolved.
The low ceilings, small doors and windows make light and space an issue.
Putting French doors at the end of the room opens it up to the terrace and rolling lawn behind the house and a bay window over the couch adds three angles of light to the living room and helps to light the dining area as well.
The living/dining room is an open space formed from the original front parlor and the “keeping room” or kitchen when the house was moved.
The small kitchen has to feed a big family nearly every summer weekend.
The kitchen itself was actually a wing of the original house that was built around 1750 and moved with the house to Chatham.
Its beams and low ceilings continue the feel of the house, but the family room addition to the old room brings a new dimension with a raised ceiling and roof windows to bring in light and family space.
Capturing space that used to be the laundry yard and back porch the kitchen was expanded without destroying any of the old house. Beyond the kitchen, a playroom, bathroom and laundry are
also part of the addition/renovation.
At the other end of the house, a new master bedroom suite provides the only high ceilings in the house.
A sitting room adjoins the bedroom and serves as a study/workspace and retreat for the grandparents in this busy family.
Heirloom family antiques contrast with the light fabrics and carpeting, white woodwork, pickled floors and peaceful shades of blue and yellow.
This magical little loft room was pictured in a magazine called “Small Spaces”. It was fashioned from the typically wasted space above a bathroom.
Furnished with miniature hand-painted furniture and doll furniture, it is a magnet for children, who climb the steep staircase as if they were headed for a Treehouse.
Fortunately the next generations of the family are as devoted to this house as the first generation to settle there, and they hope it will be in the family for years to come!
Return to Main Gallery
Roger O. Hoit, AIA | 1175 Main Street, Hingham, MA 02043 | (781) 749-5563 |
NRHoit@RogerHoit.com