ROGER O. HOIT, AIA
ARCHITECT
1175 main street, hingham, ma 02043
RESIDENTIAL GALLERY
HISTORIC RESTORATIONS/ADDITION
LOCATION: SOUTH SHORE, MA
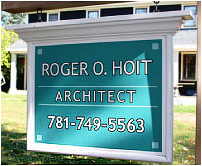
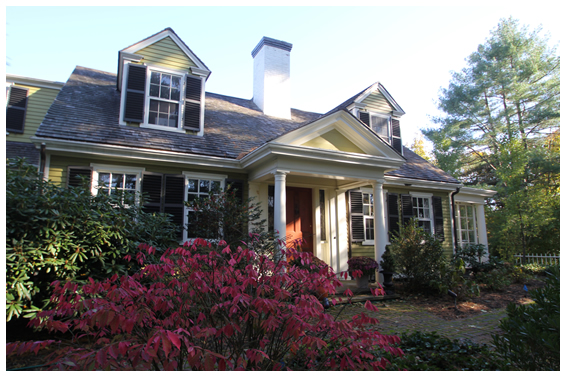
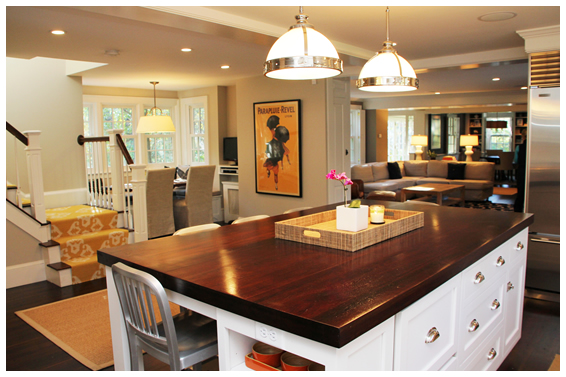
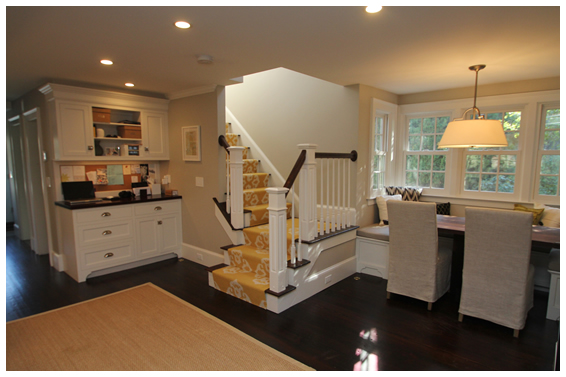
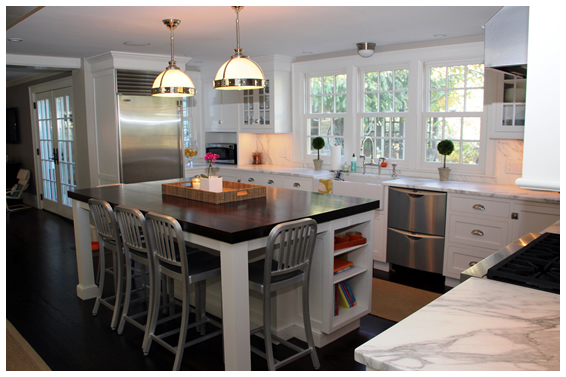
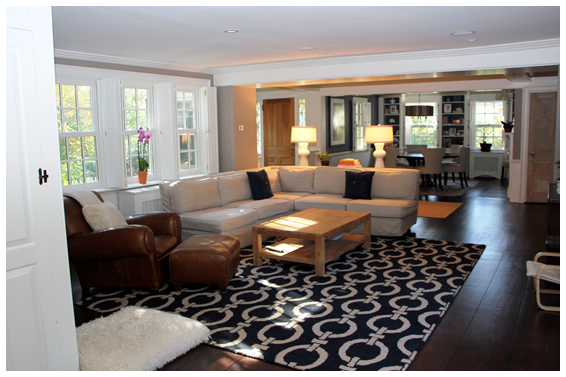
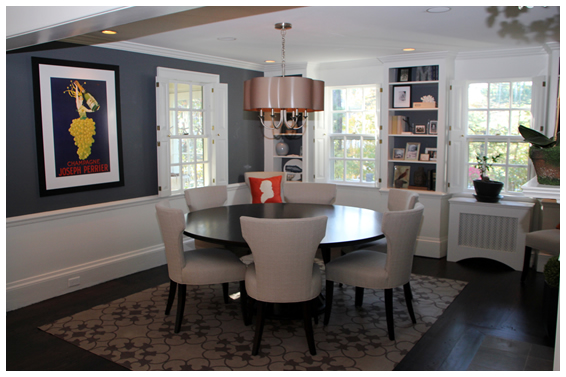
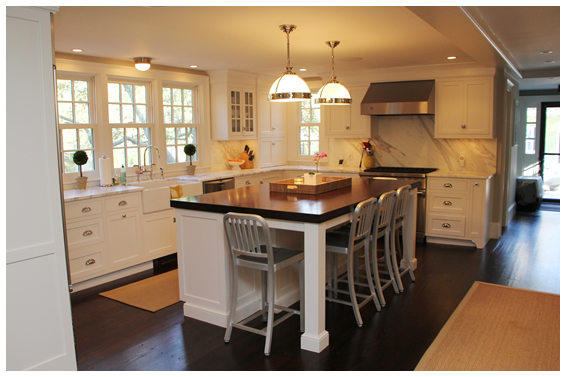
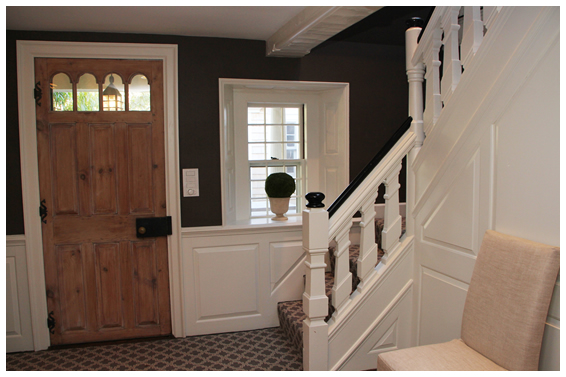
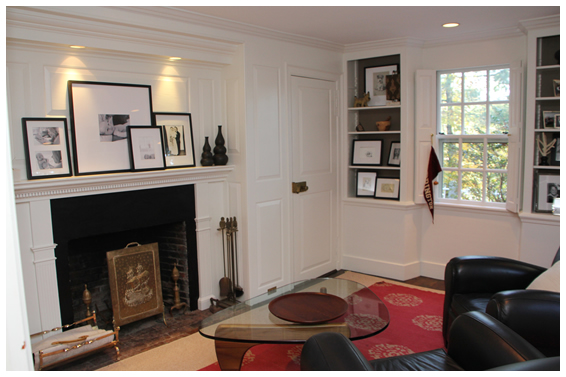

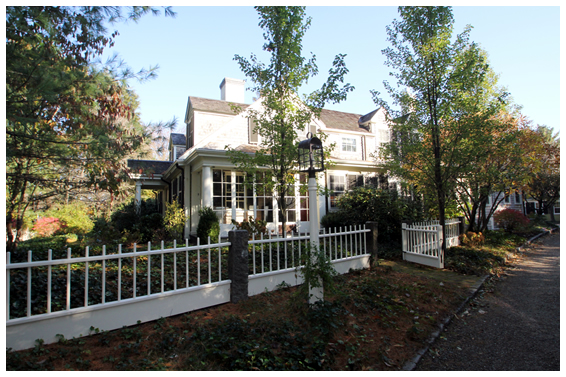
New Life
for an Old Cape
This early 19th Century Cape had undergone many changes over 200 years.
Interior spaces were small and felt cramped and disconnected. The owners wanted a light open feel that would suit a young family’s busy life, but also wished to retain features of the original old house.
With almost no changes to the exterior of this historic house, we opened up the kitchen spaces so that they flowed into the family room and dining room beyond.
The kitchen was divided into 3 areas by a staircase. Turning the stairs allowed us to open it, and a new bay window made room for a sunny breakfast nook.
BEFORE
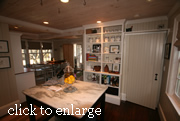
Removing partial walls creates a flow between the kitchen and the new family room.
A small cramped dining room and a large entry hall were combined to make a spacious family room, with the dining room beyond.
BEFORE
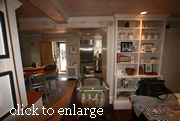
Contemporary décor contrasts nicely with the old house and the many architectural features that remain; wide pine floors, Indian shutters, old hardware, paneled fireplace walls and doors and old wide beams.
The original front parlor of the old house with its beautiful paneling was restored as a cozy den.
Standing, as it has for centuries, atop a hill on the main street, the house is once again a warm and sunny home for a young family
Return to Main Gallery
Roger O. Hoit, AIA | 1175 Main Street, Hingham, MA 02043 | (781) 749-5563 |
NRHoit@RogerHoit.com