ROGER O. HOIT, AIA
ARCHITECT
1175 main street, hingham, ma 02043
Residential Gallery
HISTORIC RESTORATIONS/ADDITION
LOCATION: SOUTH SHORE, MA
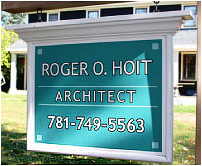
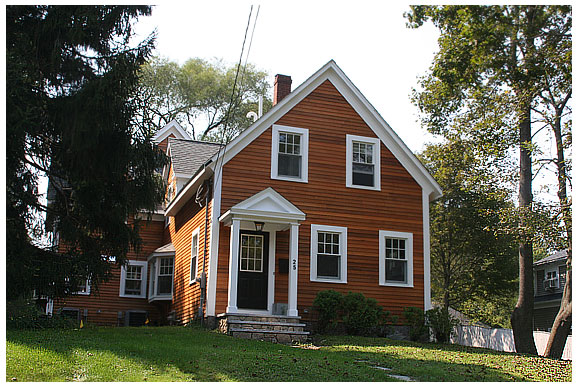
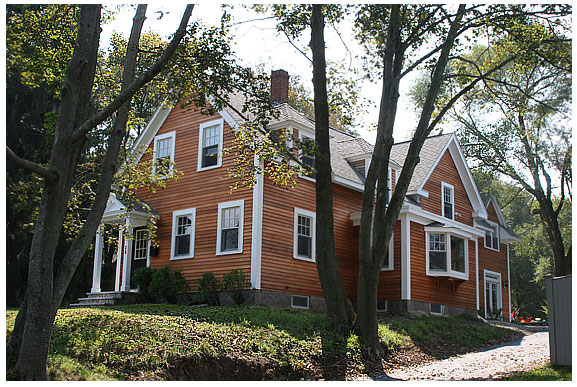
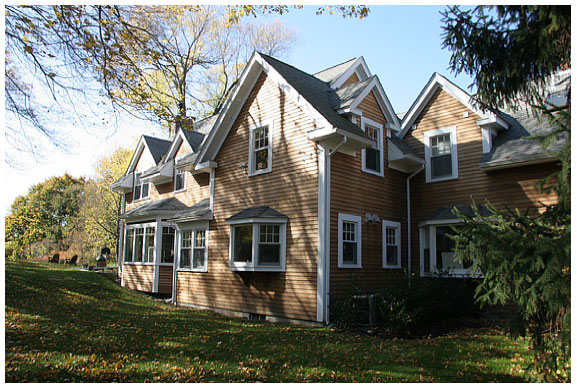
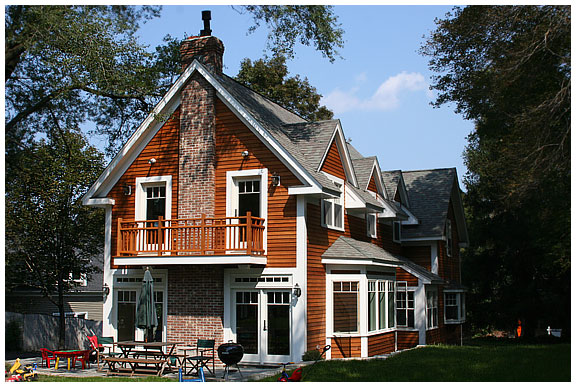
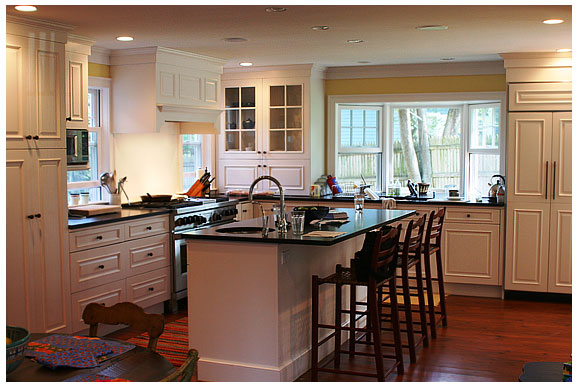
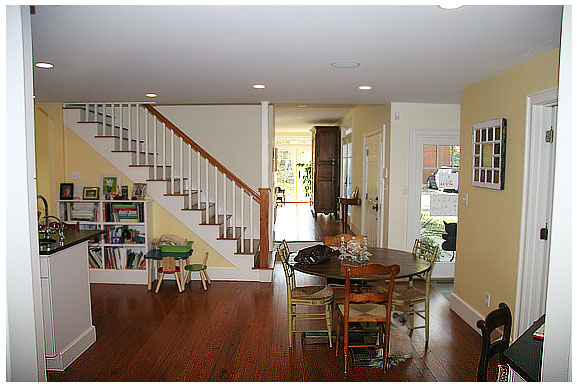
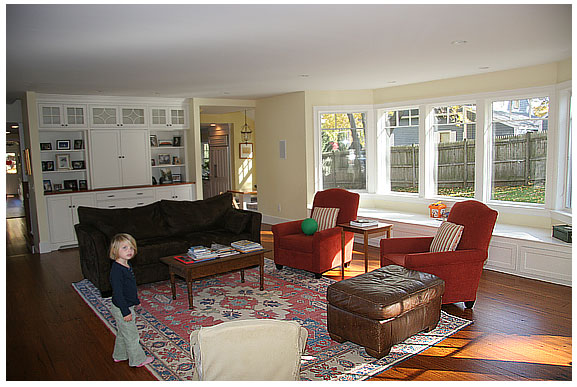
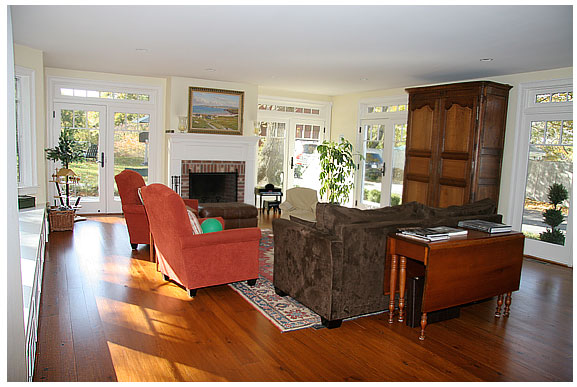
Restoration, Renovation & Addition to a New England Farmhouse
The bones of this 19th century farmhouse were still solid when the clients asked us to look at it and to see if we thought they were crazy to buy it. There were icicles inside the kitchen windows, rags stuffed under the doors and holes through the floors! However, the site is lovely and in a great location and the small original house is charming.
BEFORE
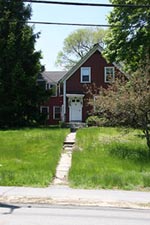
We removed a later ramshackle gambrel roof addition, which may have been originally intended as a workshop or “summer kitchen”, gutted and restored the original farmhouse, and designed an addition in the same farmhouse style.
BEFORE
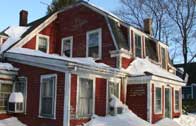
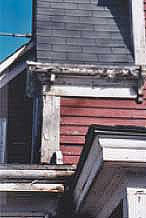
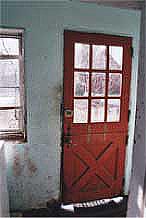
The new addition echoes the style of the original farm house with a steeply pitched roof, wide corner board trim, a brick chimney and deep eaves. The gables and peaked dormers and the “returns” on the gables reflect the former gambrel addition.
BEFORE
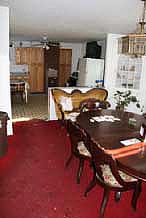
The clients have young children and are serious cooks who love to entertain. We opened the back of the house to a flowing space that brings together the dining room, kitchen and family room.
The stair wall that divides the spaces has extensive built-in cabinets that conceal a bar, and showcase family pictures. An antique wardrobe houses the television. A breakfast nook sits in a bay between the kitchen and family room. A quiet, office/library and dining room are in the preexisting early 19th century house.
BEFORE
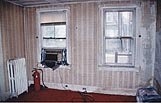

The second floor of the original house provides space for three bedrooms for children and guests, and the addition made room for a master suite; bath, closets and bedroom with a raised ceiling, fireplace and a balcony that catches the southern sun and gives a view of the meadow sloping down a hill toward the woods.
A new side terrace and entry open into the kitchen area and another door opens into the mudroom. A full bath is off the mudroom, and as in so many of our houses a little corner “nerve center” with a desk, telephone and computer organizes the family’s life.
This certainly has to be one of the most dramatic “before” and “after” transformations that we’ve ever designed!
Return to Main Gallery
Roger O. Hoit, AIA | 1175 Main Street, Hingham, MA 02043 | (781) 749-5563 |
NRHoit@RogerHoit.com