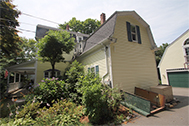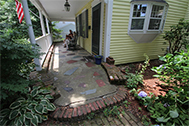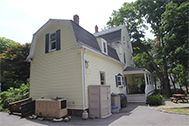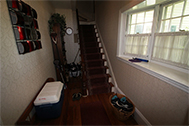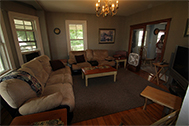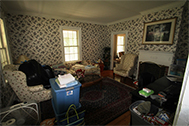ROGER O. HOIT, AIA
ARCHITECT
1175 main street, hingham, ma 02043
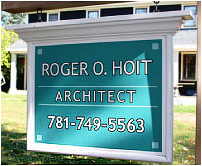
.jpg?crc=166027053)
.jpg?crc=111641857)
.jpg?crc=78191723)
.jpg?crc=4077960808)
.jpg?crc=4251996284)
.jpg?crc=128478584)
.jpg?crc=3936040495)
.jpg?crc=385508306)
.jpg?crc=3950140440)
.jpg?crc=4096815536)
.jpg?crc=191580494)
.jpg?crc=4009478183)
.jpg?crc=481531446)
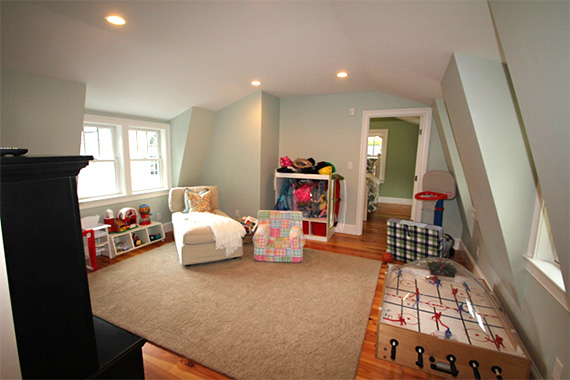
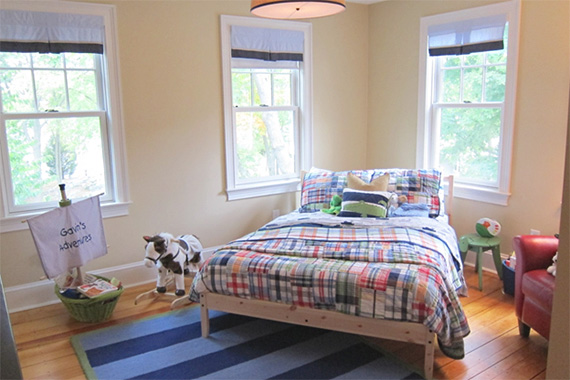
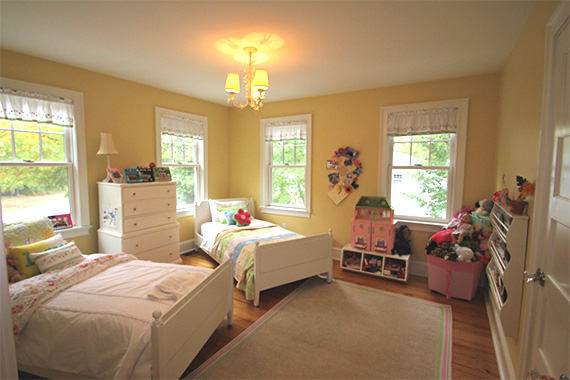
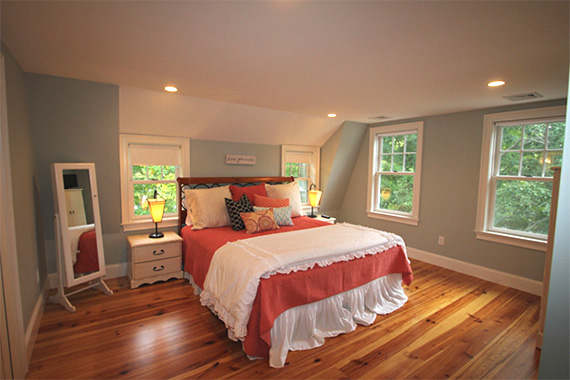
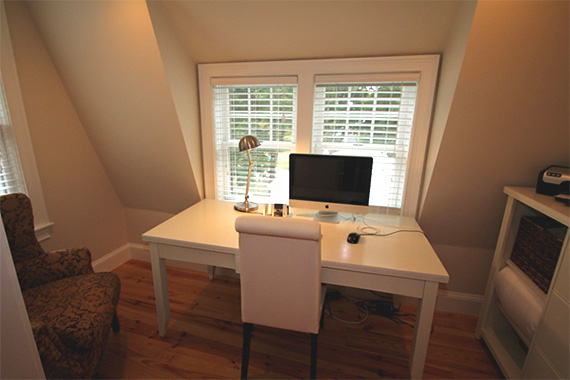
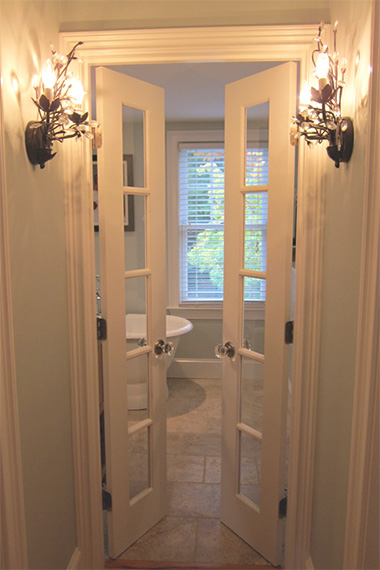
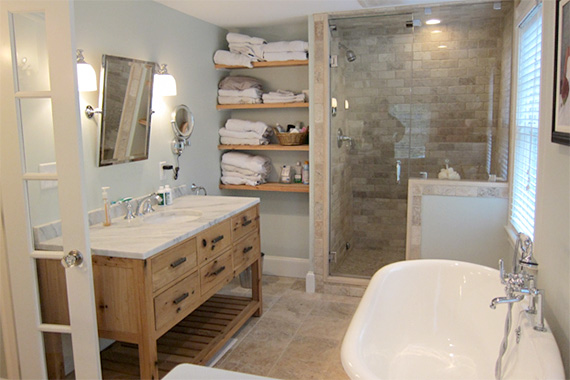
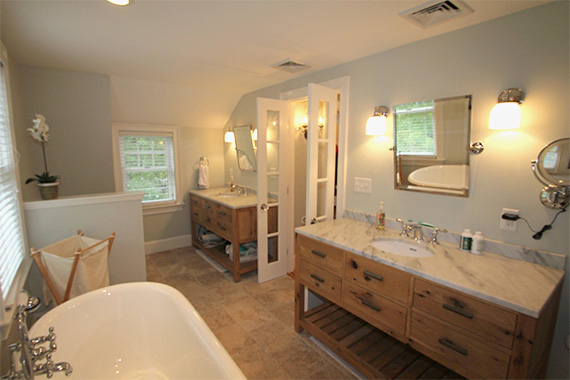
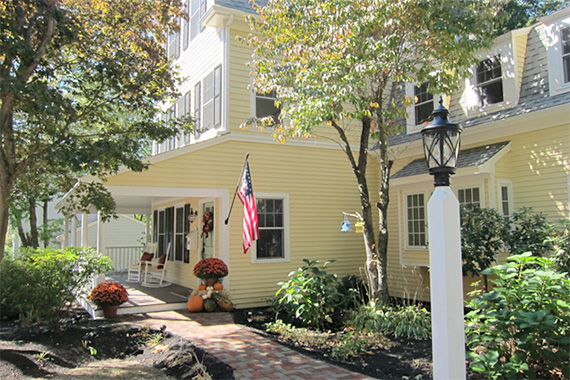
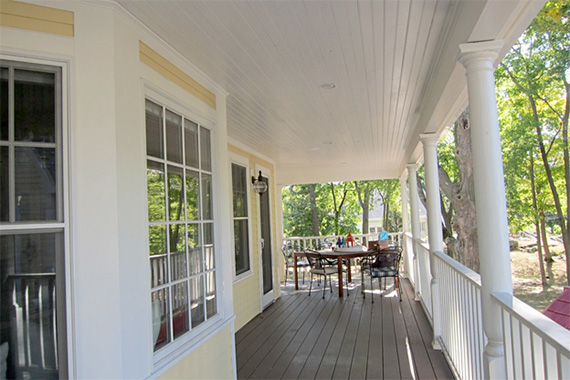

Gambrel Style New England Farmhouse
We were called to see this house by a family who wondered if they were “crazy to consider buying it”. We immediately reassured them that they were smart to seize this opportunity at a bargain price.
The condition of the house was deplorable, but the brave prospective owners believed that it had a bright future and so did we! Despite a lovely site, wonderful location across from an elementary school and near Hingham Harbor, other potential buyers had been reluctant even to consider it.
Built as a two-story New England farmhouse, at some point a third story with a gambrel roof had been added, but with such poor construction and with such rot and lack of maintenance that it was in danger of collapsing. The porch and trim were also sagging and rotting. The windows were in terrible shape, there was no effective insulation, and both interior and exterior framing was compromised in places.
Our job was to restore and enhance the style and flair of the original house, and to create a gracious, warm and welcoming home for a busy young family.
We were as excited as the owners when we considered the potential for the house and were thrilled when they decided to buy it. The first step was to peel off the layers of shoddy materials, the rotting roof material and porch roof, and the unnecessary walls dividing the house into small dark spaces.
Opening the front stair hall allows direct access to the Family Room/dining/kitchen area which is a large continuous space flooded with light. The original stairway was polished up and restored to its former glory, the heart pine floors were also restored and replenished in areas that were too worn to save or compromised by the construction.
The comfortable family living area adjoins the kitchen and provides a view of the lovely property from every angle. The window seat offers inviting seating and doubles as an essential storage space.
The family finds that at this stage of their young childrens’ lives they are eating all their meals in the cozy and convenient breakfast nook which connects the kitchen to the family room, and they have converted the dining room to a colorful playroom until the children are older.
The kitchen is just off the living room and the mudroom and half bath. It is convenient to the back yard and driveway, but with a large bay window looking out over the front walk.
The angular kitchen island encloses the work space and creates a passage to the mudroom and rear doorway leading to the garage.
On the second floor, raising the roof of the addition and adding dormers has transformed a dark and cramped space into an upstairs playroom and small but sunny guest room.
Every room is surrounded with windows and light pours into the children’s bedrooms.
Their master bedroom is bracketed by a quiet office tucked under the eaves, walk-in closets and a spectacular master bath with tiny French doors, and large his and hers vanities, a soaking tub and a beautiful stone shower.
The wonderful reconstructed wrap-around porch provides both an engaging vantage point overlooking the neighborhood and the children’s elementary school, and a back porch with a dining area near the grill and the kitchen, and wide steps leading to the back terrace and spacious back yard.
The owners are so happy with their decision to believe in the future of the house and to allow us to transform it into their “forever home”.
Return to Main Gallery
RESIDENTIAL GALLERY
HISTORIC RESTORATIONS/ADDITION
LOCATION: SOUTH SHORE, MA
Roger O. Hoit, AIA | 1175 Main Street, Hingham, MA 02043 | (781) 749-5563 |
NRHoit@RogerHoit.com
