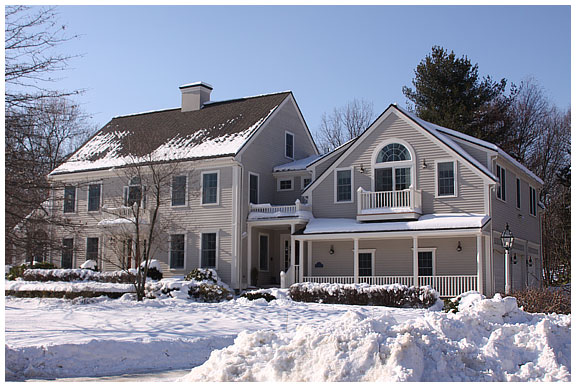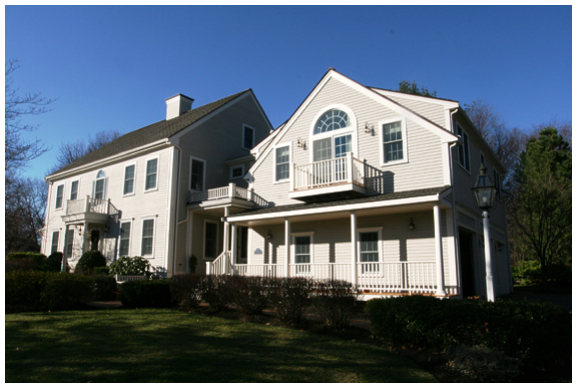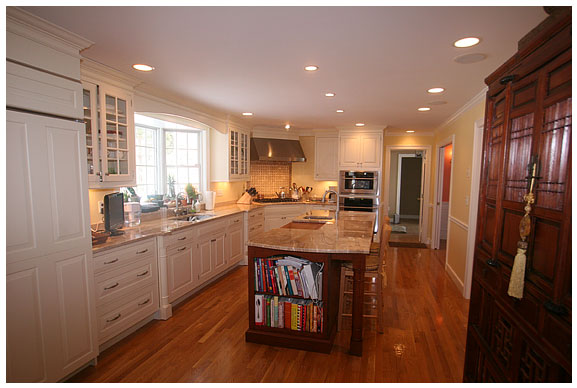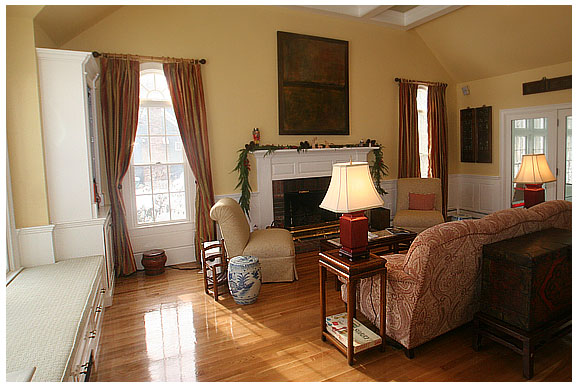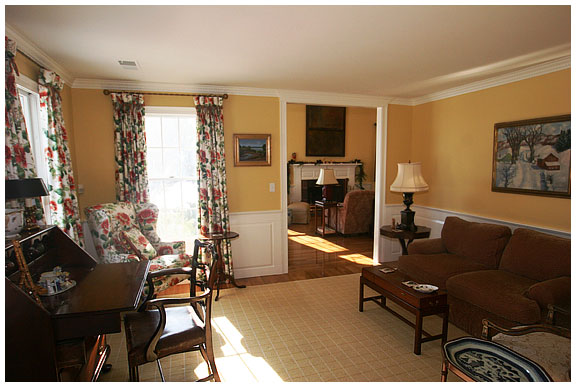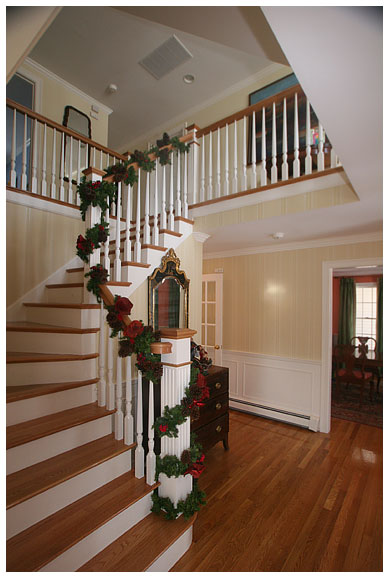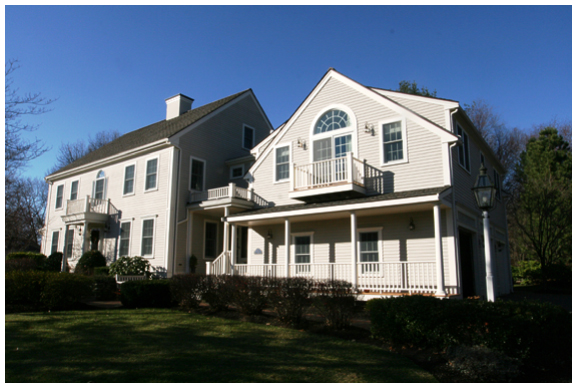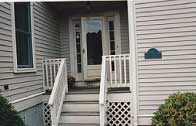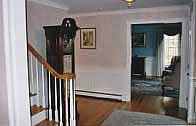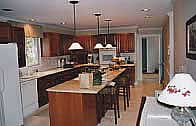 |
 |
|
Renovations & Additions to a Contemporary Colonial
This home was only a few years old, but its floor plan needed extensive revision to accommodate the family that hired us just after they purchased it. The clients wanted a more welcoming approach to the back door, so we created a farmer’s porch to access the door from the garage.
The front entry hall was a low ceilinged enclosed space. We opened the ceiling and surrounded the space with a balcony.
At the same time, we opened a wall in the study so that the living room fireplace is visible from the front door, and moved the dining room across the hall and opened it to the kitchen.
A bay provides a space for the kitchen table and columns define the entry to the living room.
A window seat is flanked by bookcases, and French doors lead to the solarium beyond. The house provides a showcase for the owner’s wonderful collection of antique Chinese furniture and art.
The new openings, white cabinets, a less massive island and a bay window greatly expand the feeling of space in the previously long, narrow and fairly dark kitchen.
Above the garage we created a master suite with a study, office and bath. The study has a balcony that overlooks the neighborhood.
|
| |
