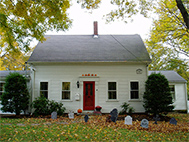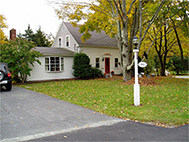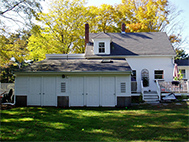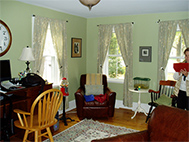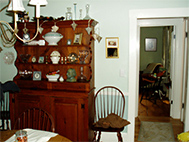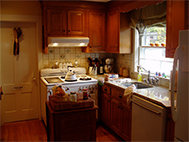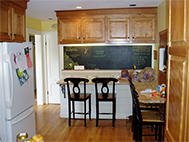ROGER O. HOIT, AIA
ARCHITECT
1175 main street, hingham, ma 02043

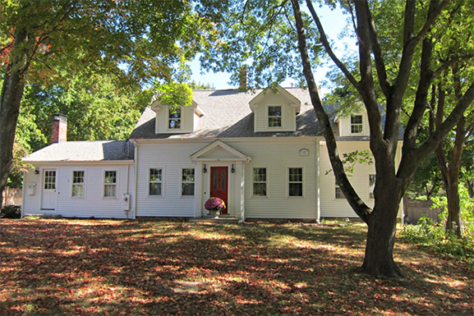
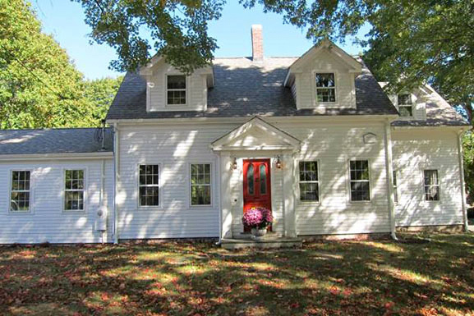
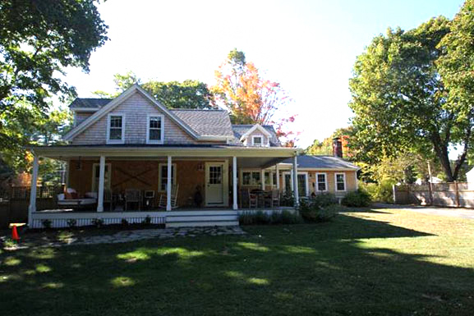
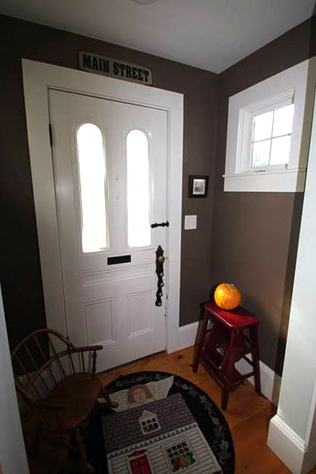
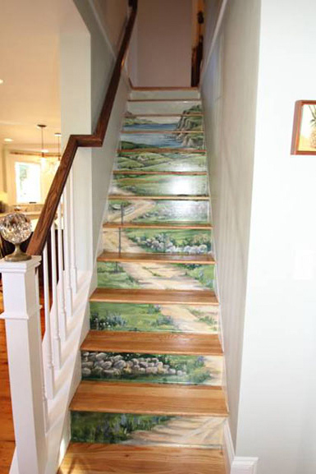
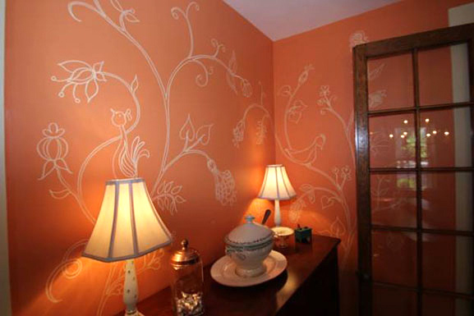
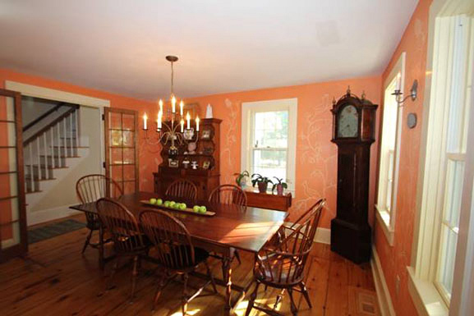
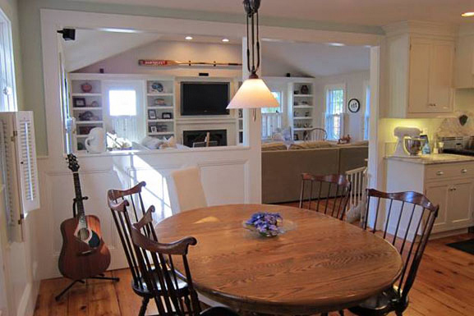
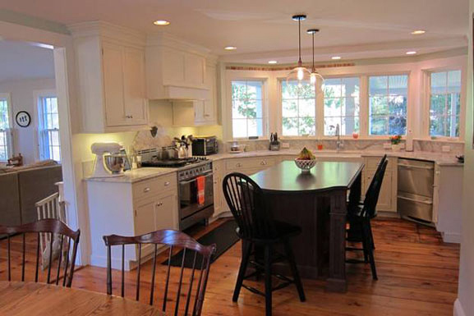
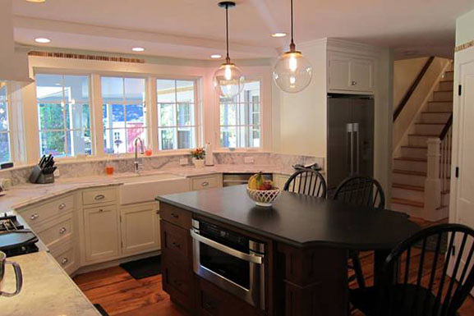
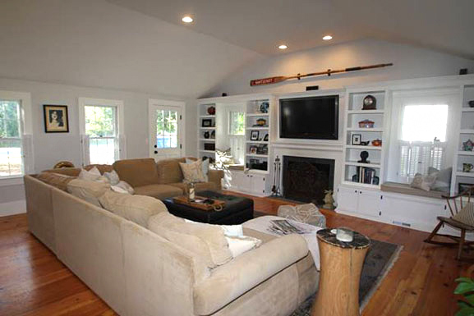
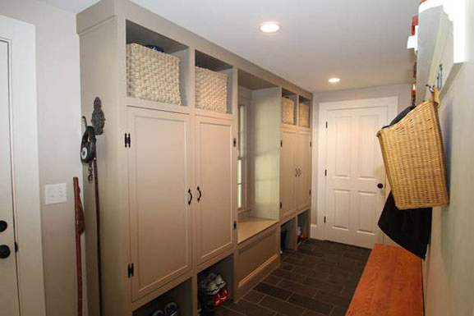
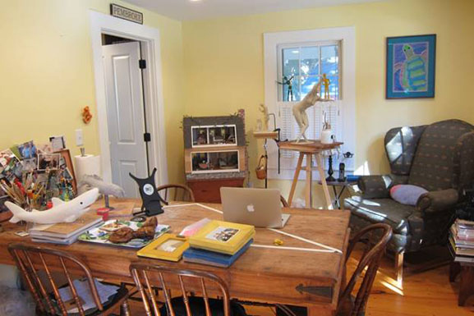
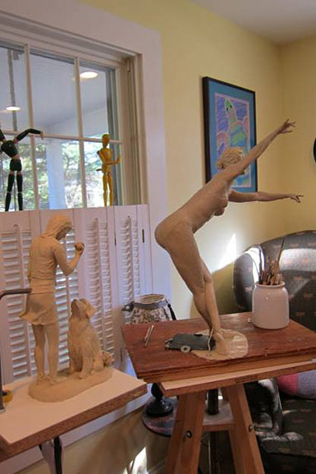
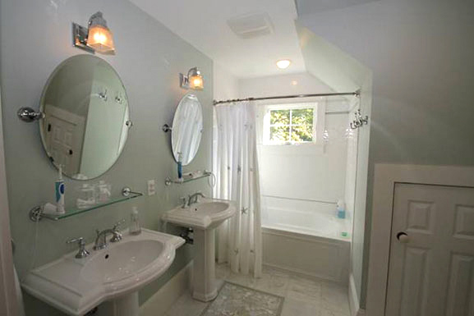
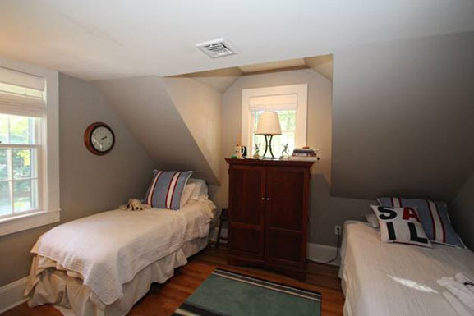
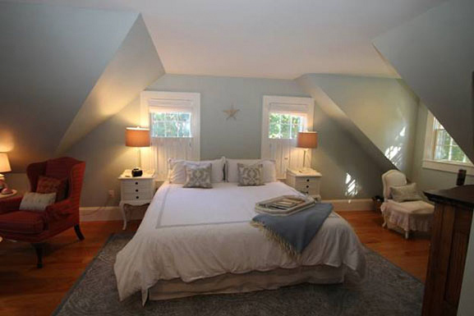
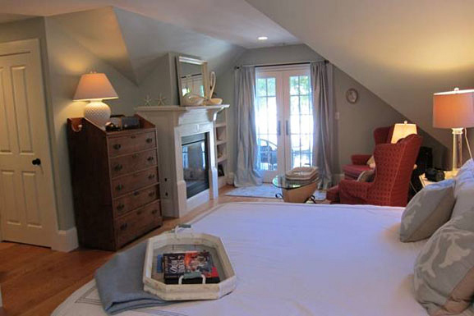
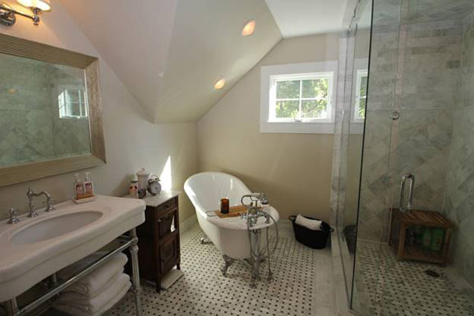
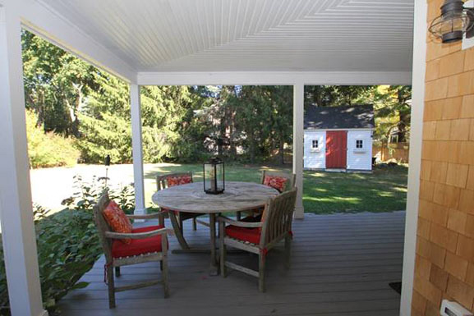
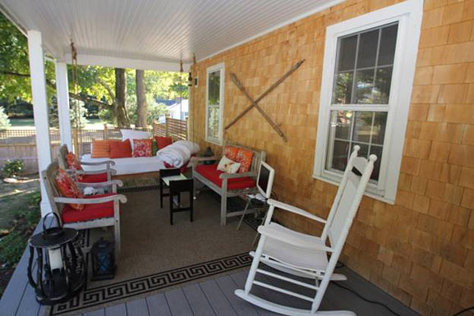
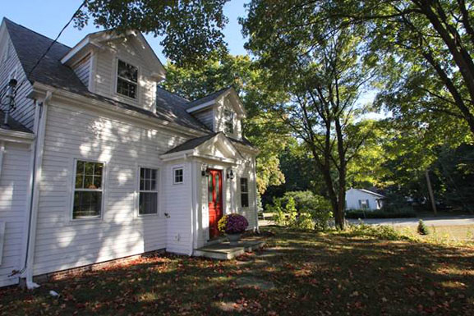
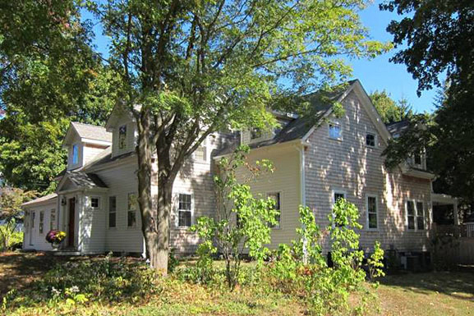
Expanded 19th Century Cape
This Cape has the higher ceilings and taller façade proportions of a 19th Century Cape cottage, but it was not big enough for the growing family that loved it. The owners were reluctantly considering moving to a larger house, and met with us to discuss ways the house could retain its historic charm, yet provide them with more room and better flow inside and out.
Built when this section of Hingham was largely agricultural, the house was modest in size and detail and we worked to stay true to that period and style.
Holding the roofline of the addition below that of the main house and adding dormers that echoed the angles in the façade, we were able to maintain the prominence of the original structure, while increasing the bedroom space necessary for a family with growing children.
While keeping the charm and character of the house intact, we added dormers, a small addition, and a porch that wraps around the back of the house, enabling the family to enjoy their property fully and connecting the backyard to the living spaces.
The original doorway has lovely arched etched glass panels that heralded the coming period of greater detail. They cast sunlight on the entry floor and the wonderful front stairs.
The risers of these stairs are painted with a pathway through the Irish countryside native to the owners’ ancestors and the paint was carefully maintained and refurbished while the treads were refinished.
The owner’s artistic talent adds beauty and interest throughout the house, and is seen here in the white tracery designs on the pumpkin colored dining room walls. The patterns recall crewel needlework of the period, but have a refreshing contemporary flair.
Originally a somewhat cramped sitting room, the new dining room also showcases the original wide pine floors and lovely antique furniture of the same period as the house. Widely spaced old French doors frame the opening to a new stair hall and open the back of the house.
On the other side of the stairway, we opened the small dark rooms to create a dining/kitchen/family room space to and an open flow in the heart of the home.
A half-wall with wainscoting on one side and shelves on the other ends in a column that frames the opening to the family room, providing some separation while leaving a feeling of extended space.
A short wall behind the range separates the kitchen, but a large bay with five windows offers a view of the backyard and porch and floods the room with light.
A new staircase leads from the back hall to the bedrooms on the second floor, and the hallway leads right out to the porch and the grill for outdoor eating.
The family room is surrounded with windows and the casework on the long fireplace wall holds the TV, shelves with art and memorabilia and two cozy window seats.
The ceiling was raised to allow one area in this historic house to have a soaring feeling of space.
Beyond the stairs a hallway leads to a spacious mudroom at the rear entrance, replacing the cramped and crowded back hallway in the existing house.
The family loves the ability to screen the cubby clutter with doors, while having baskets above that are easy to pull out with hat and gloves, and space beneath the cubbies for boots and shoes under the cubbies and on an easily cleaned slate floor.
The artist owner’s studio at the end of this hall is secluded, but circles back to the den. Her talent is on display with several sculptures that are nearly complete.
Upstairs, the children’s bathroom now feels light and uncluttered and their rooms take full advantage of the increased light and space created by the dormers, raised ceilings and new configuration.
Sloping ceilings frame the bed as you enter the master bedroom.
A comfortable seating area with a small TV above a gas fireplace is tucked into an alcove created by the sloping roof of another dormer.
A small private balcony brings light to the room through French doors and provides a wonderful place for morning coffee overlooking the lovely backyard.
The master bath has a combination of contemporary and vintage style; with a wonderful slipper tub, metal washstand and a very large shower with glass and marble walls.
The basket-weave patterned stone bathroom floor continues into the shower, adding to the feeling of space in a fairly small bathroom.
The large wrap-around porch provides living, dining and grilling spaces overlooking the backyard and easily accessible to the house through doors to the back hall and the family room.
The family is delighted to be able to stay in the house they love, and they feel that they have the best of both worlds with their original historic home and a “new” house!
Return to Main Gallery
RESIDENTIAL GALLERY
HISTORIC RESTORATIONS/ADDITION
LOCATION: SOUTH SHORE, MA
Roger O. Hoit, AIA | 1175 Main Street, Hingham, MA 02043 | (781) 749-5563 |
NRHoit@RogerHoit.com
