ROGER O. HOIT, AIA
ARCHITECT
1175 main street, hingham, ma 02043
Residential Gallery
NEW CONSTRUCTION
LOCATION: SOUTH SHORE, MA

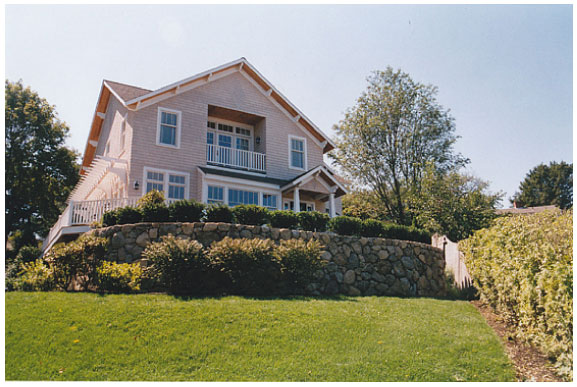
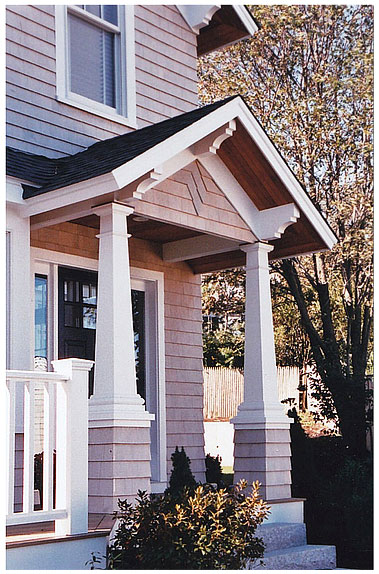

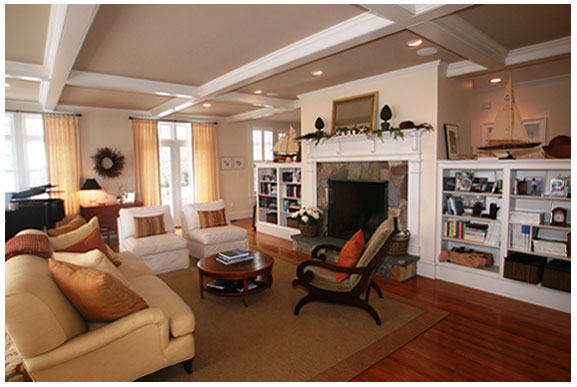

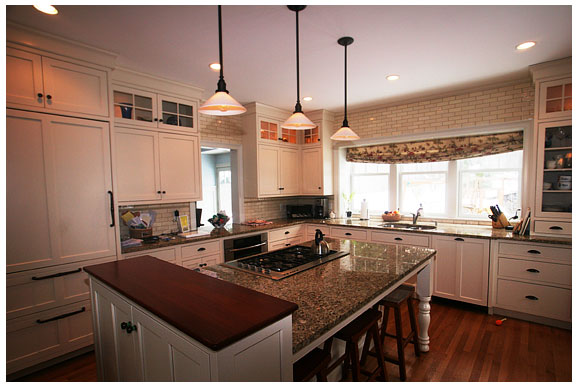
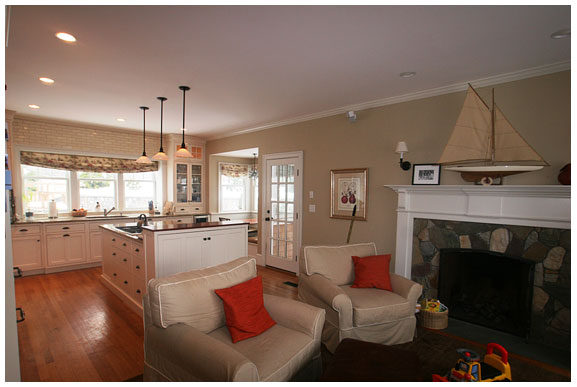
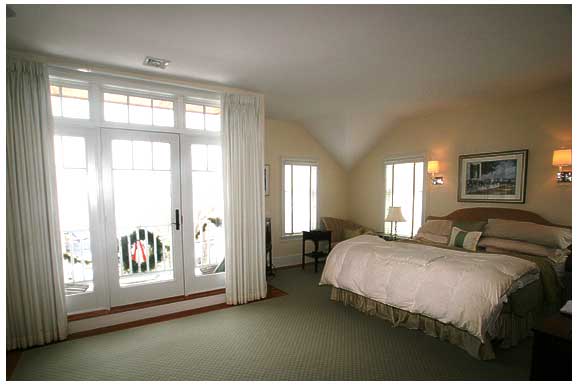
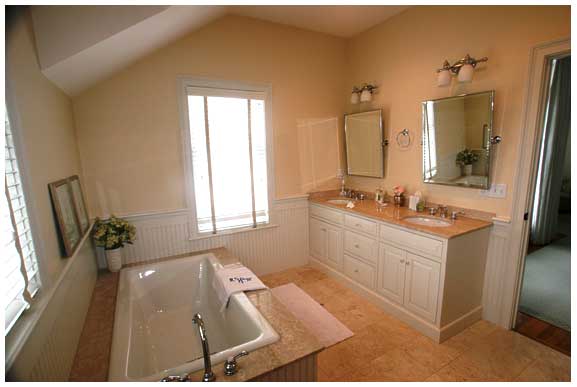
New Residence in the Craftsman Style
This growing family had a small ranch house with concrete block walls that faced the street.
BEFORE
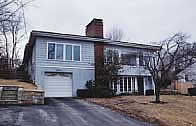
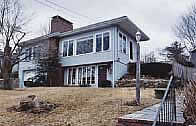
The clients wanted a four bedroom house and loved the Craftsman style that is still reflected in other houses in the neighborhood. The site was very small and steeply sloped. We designed a house that takes advantage of the harbor view because it is turned diagonally on the lot utilizing every inch of the site within the allowable setbacks.
Echoes of the Craftsman period include a pergola sunscreen, cut shingles, deeply overhanging eaves with brackets, tapered entrance columns, bold stonework in the fireplaces, a coffered ceiling in the living room and board and batten detailing in the dining room and hall.
Because the house is close to the street, we used the shadow of a balcony to minimize the garage doors that had been so prominent in the old house. The balcony wraps around to provide access to the outside from the living room, and the terrace and porch open the family room, kitchen and dining room to the yard.
In the original house, the water views were glimpsed from one direction in the living room, but are now visible from all the major living spaces.
The Craftsman details are executed in white, rather than the traditional dark wood, to emphasize light and space. Space flows from room to room in an open plan, but is defined by the coffers, chimney, book shelves and a partial wall.
The Craftsman details are executed in white, rather than the traditional dark wood, to emphasize light and space. Space flows from room to room in an open plan, but is defined by the coffers, chimney, book shelves and a partial wall.
The pass-through window from the kitchen to the dining room is another period reference, though it is useful for entertaining at any time.
The family room/kitchen opens off the hall. At one end are French doors leading out to the terrace and facing the harbor. A cozy breakfast nook is at the other end of the kitchen and a door leads to the screen porch and the sheltered back yard.
The harbor views are also seen from the master bedroom and bath, and are often enjoyed by the owners from the private balcony outside their room.
Return to Main Gallery
Roger O. Hoit, AIA | 1175 Main Street, Hingham, MA 02043 | (781) 749-5563 |
NRHoit@RogerHoit.com