ROGER O. HOIT, AIA
ARCHITECT
1175 main street, hingham, ma 02043
When the client called she said, “We just bought the ugliest house in Hingham, and we need you to make it the most beautiful!”
The house was sitting on a tiny lot with commanding views of all of Hingham Harbor and the hills of “World’s End”. With high narrow slit windows and a block-like structure, it looked like an abandoned fort. Everyone referred to it as a ‘tear-down’. The clients asked us if we thought they were crazy to have bought it.
We saw no reason to tear it down, and we produced a design that allowed the clients to save considerable money by using the foundation and basic structure to create a completely new house.
CONTEMPORARY
TRANSFORMATION
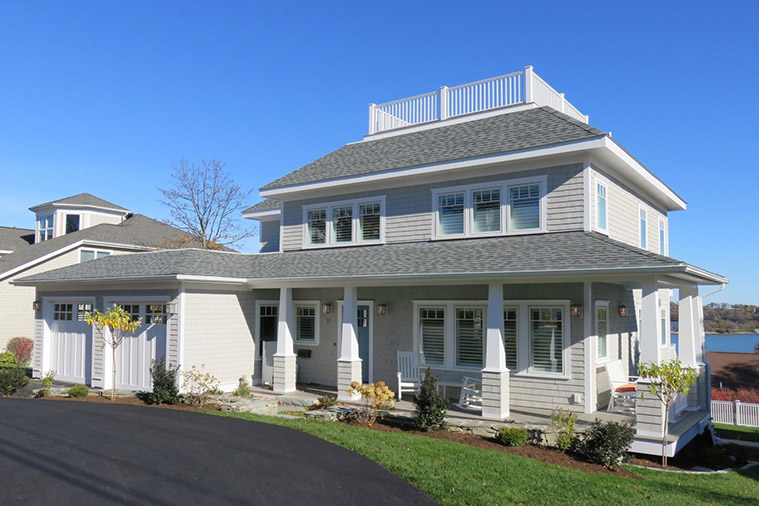
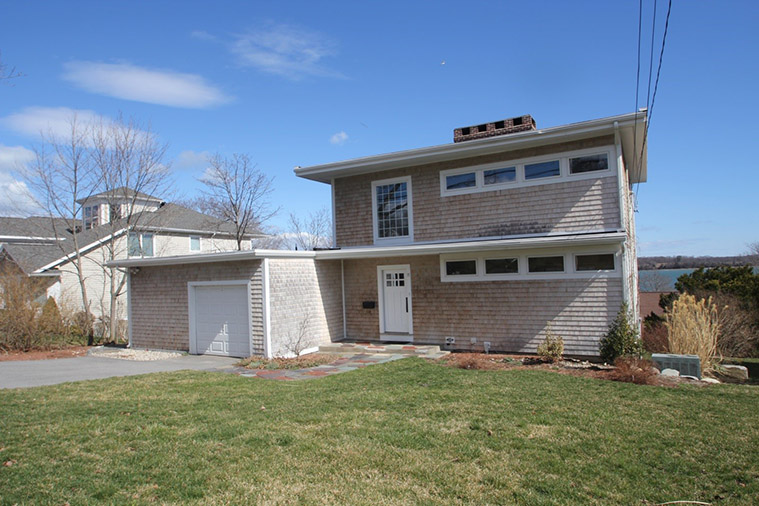
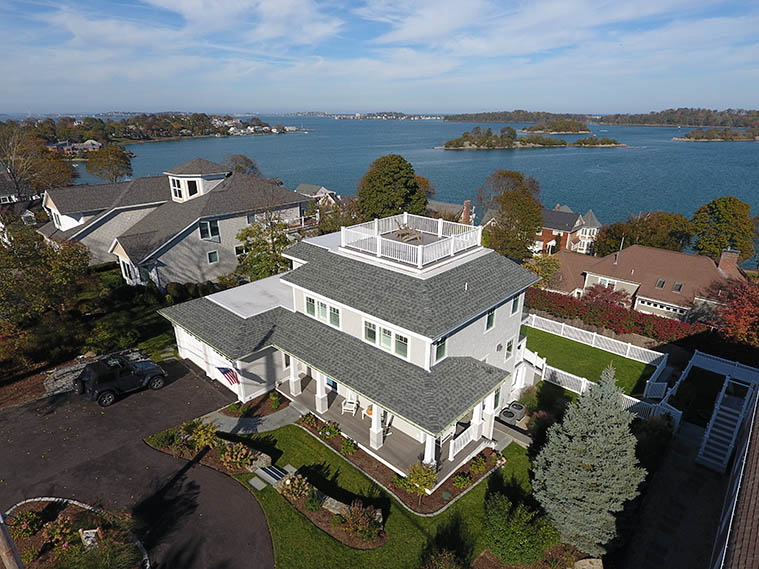
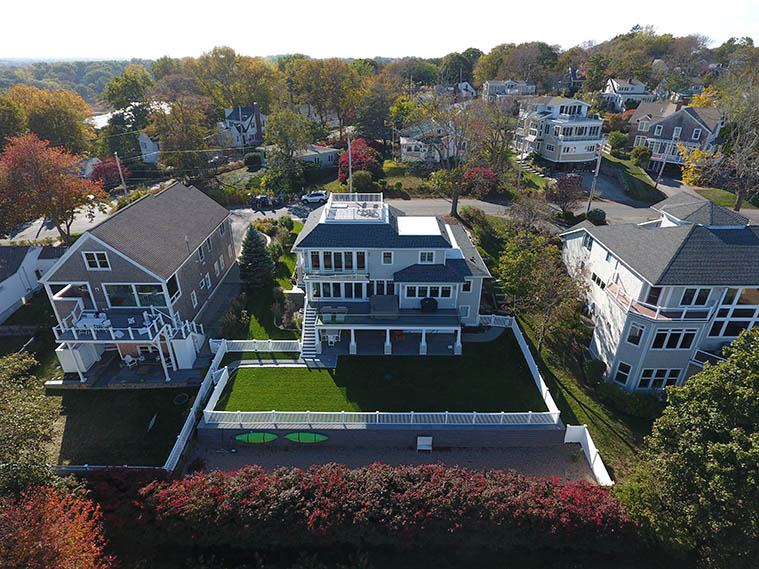




AFTER
BEFORE
AFTER
AFTER
We removed a huge central chimney that was blocking almost every angle of the spectacular views and replaced it with a cozy gas fireplace. We opened as many exterior walls as we could with enormous windows and moved the stair to wrap around a two-story entry hall.
The open living/dining/kitchen area is punctuated with beautiful sea-green tilework at both ends; the cooktop backsplash and the fireplace surround. Light pours in at all times of day and the views are unobstructed.
The master suite has the same breath-taking views from a higher angle with a quiet study behind the bedroom and a large sun-lit bath.
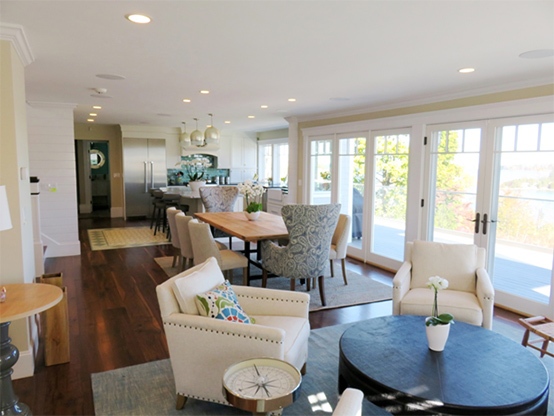
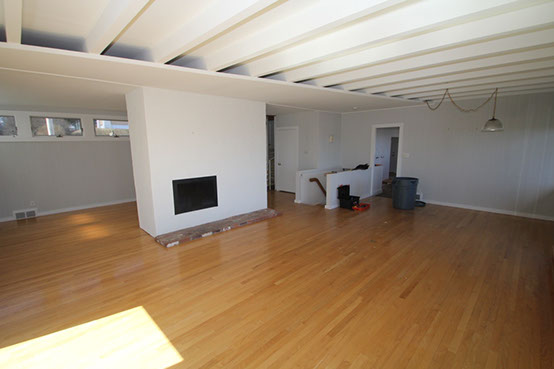


AFTER
BEFORE
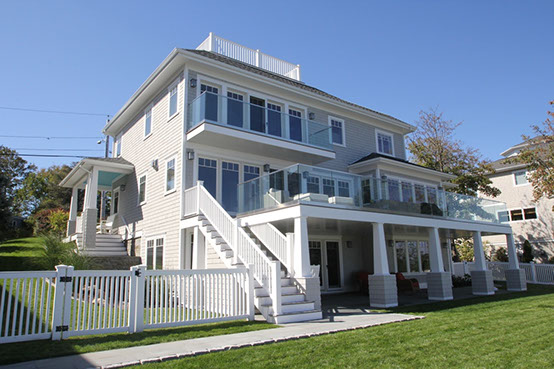
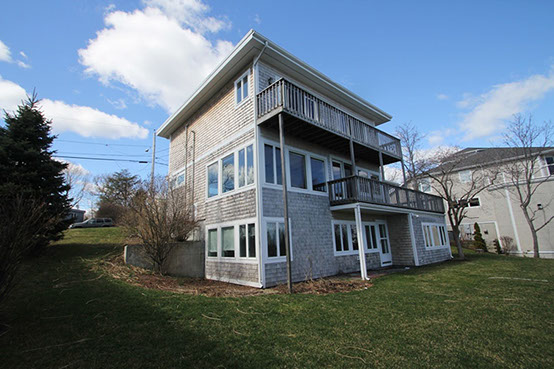


AFTER
BEFORE
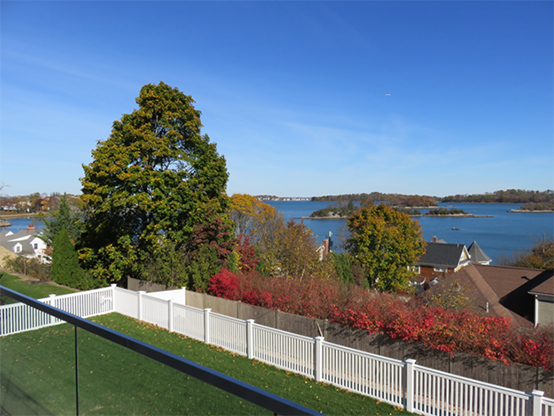
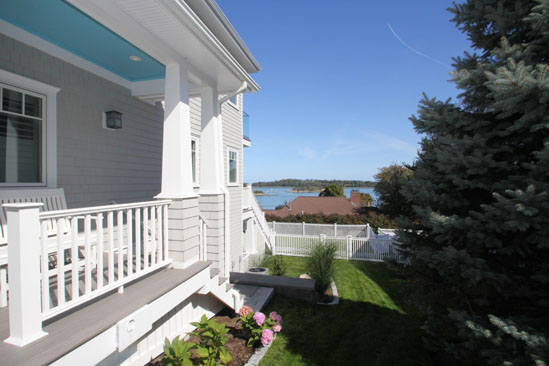
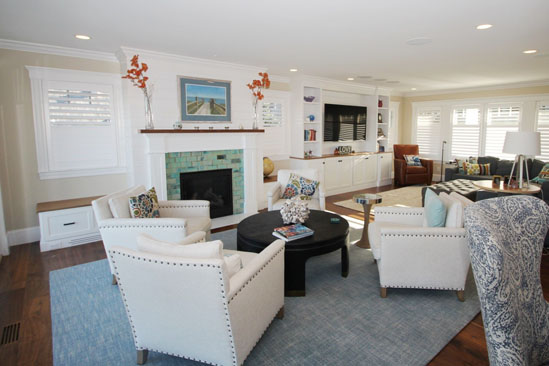
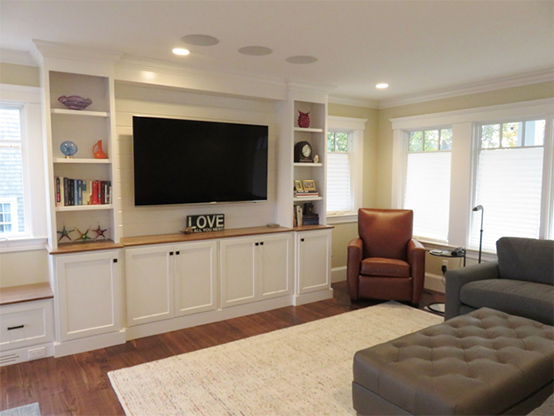

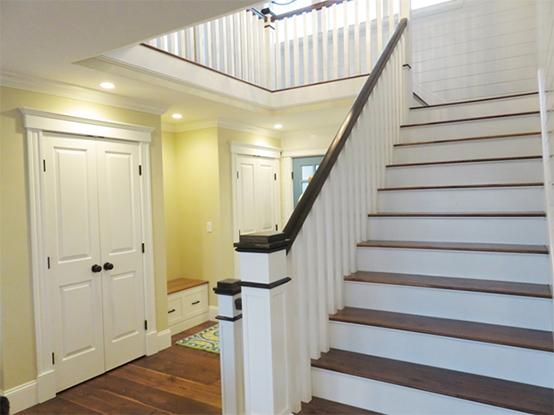
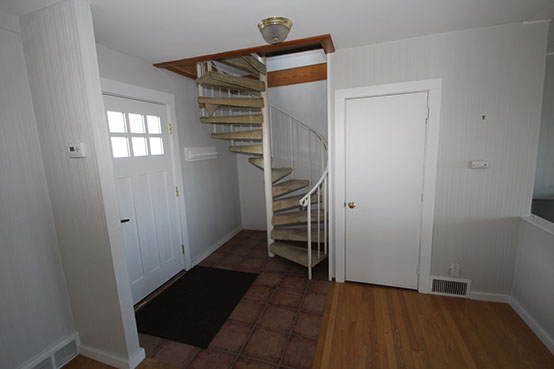


AFTER
BEFORE
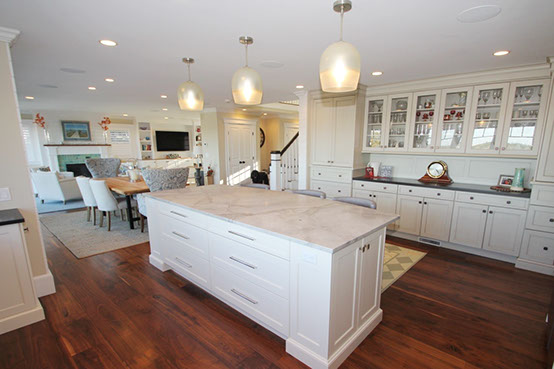
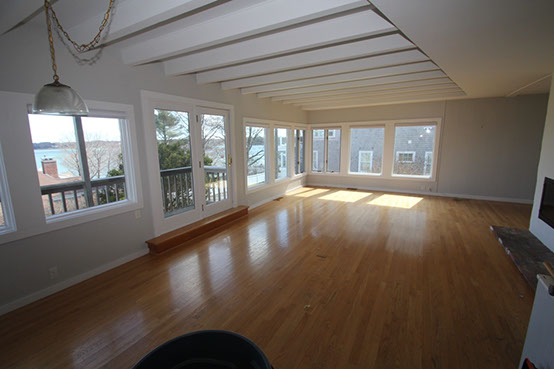


AFTER
BEFORE
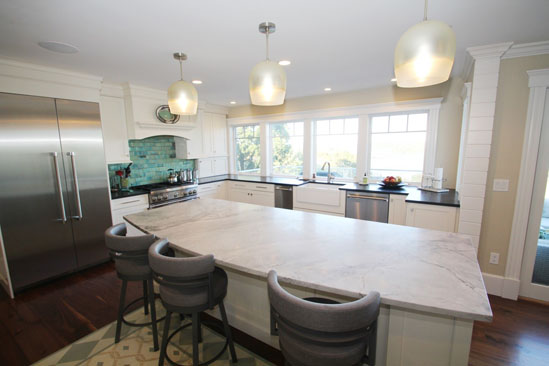
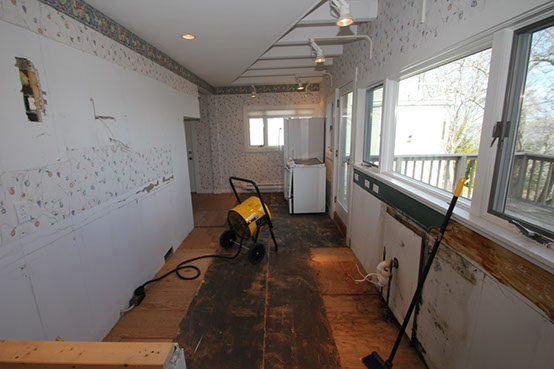


AFTER
BEFORE
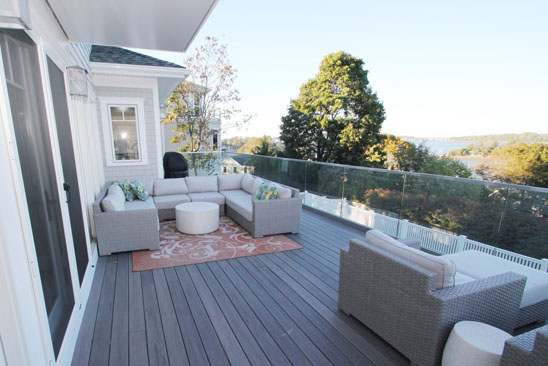
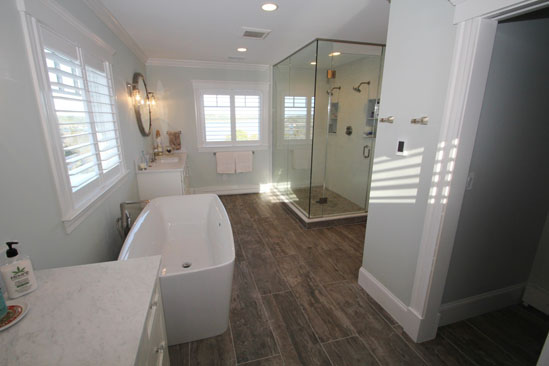
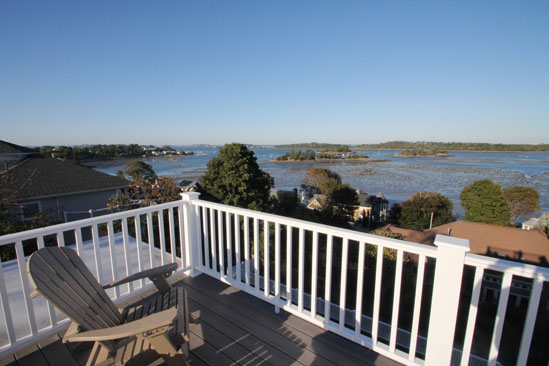
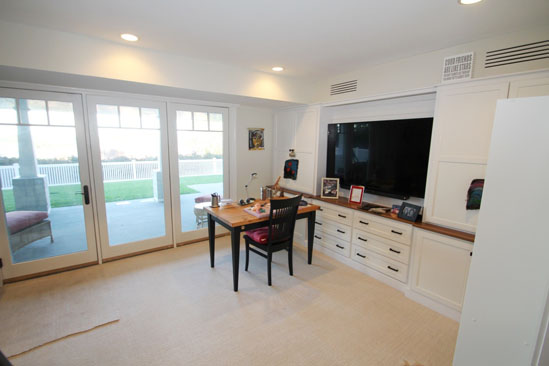
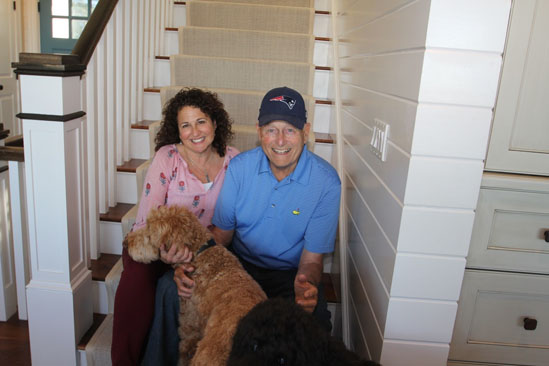
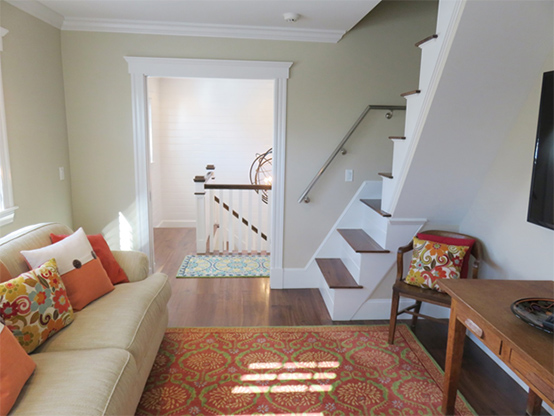
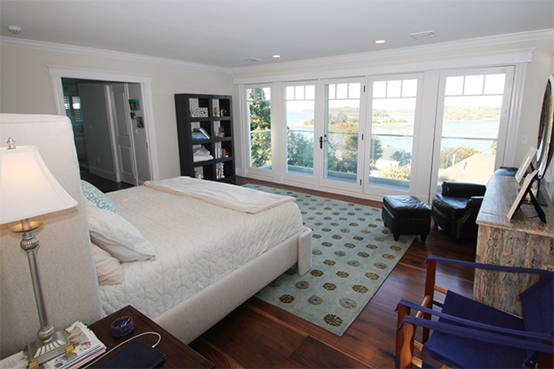
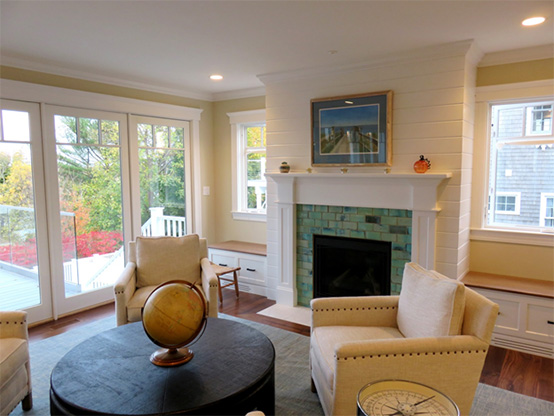
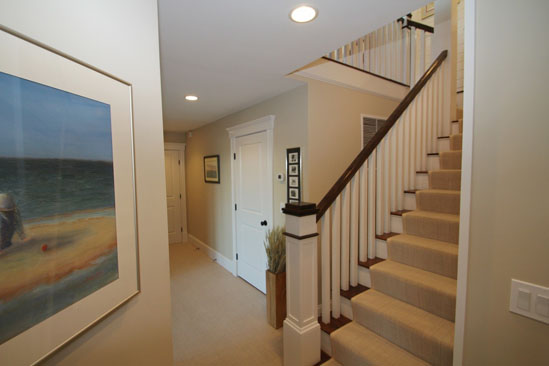
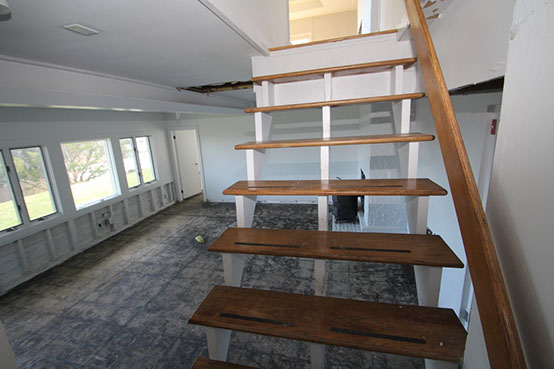


AFTER
BEFORE
The clients have declared that the mission is accomplished, and the Cinderella house has emerged in all its glory.
Happy client, happy architect!
Stairs from the study lead to the piece de resistance; a "crows-nest" on the roof that expands the outlook in all directions.
Two additional bedrooms, a studio and two baths are on the ground floor with a walk-out to a lovely terraced area overlooking the harbor and landscaped yard.
Return to Main Gallery
Roger O. Hoit, AIA | 1175 Main Street, Hingham, MA 02043 | (781) 749-5563 |
NRHoit@RogerHoit.com