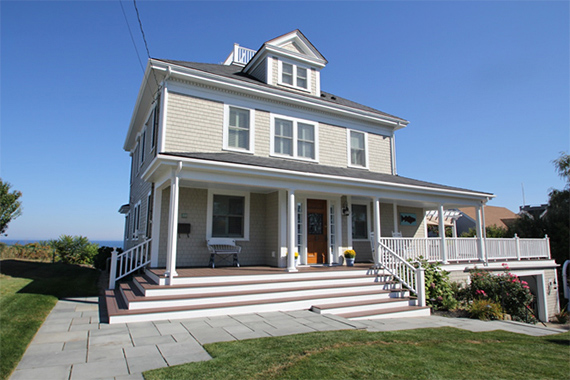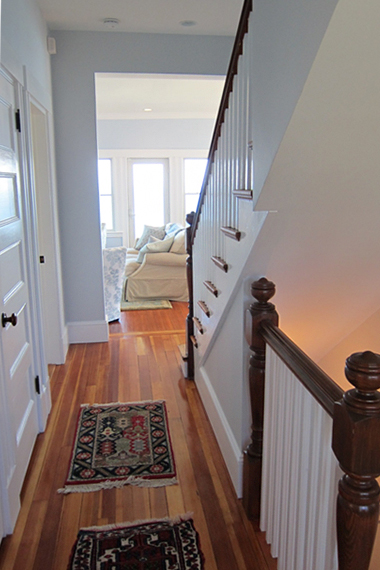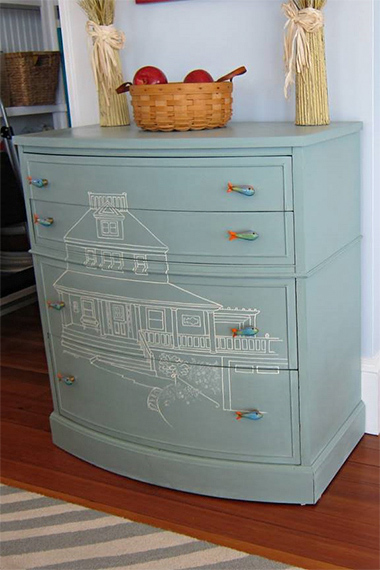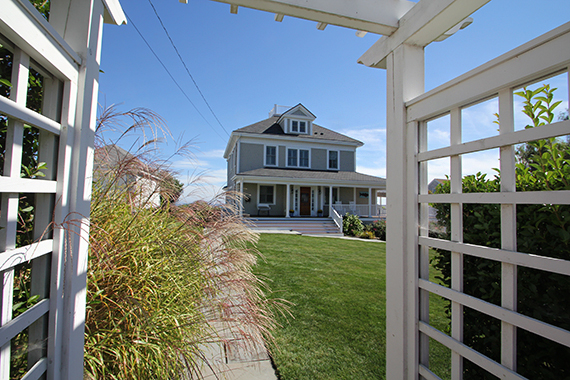ROGER O. HOIT, AIA
ARCHITECT
1175 main street, hingham, ma 02043
RESIDENTIAL GALLERY
HISTORIC RESTORATIONS/ADDITION
LOCATION: SOUTH SHORE, MA


.jpg?crc=338798523)

.jpg?crc=309381617)
.jpg?crc=436632354)
.jpg?crc=3892551789)
.jpg?crc=210719691)
.jpg?crc=4227266884)
.jpg?crc=317449282)
.jpg?crc=393699448)
.jpg?crc=3981037743)
.jpg?crc=284371014)
.jpg?crc=3887570143)
.jpg?crc=204634193)
.jpg?crc=381110122)
.jpg?crc=4234049982)
.jpg?crc=277637040)
.jpg?crc=108834753)
.jpg?crc=294988987)
.jpg?crc=422486649)
.jpg?crc=491227740)
.jpg?crc=142056404)
.jpg?crc=4095387040)
.jpg?crc=179564757)


American "Four-Square" on a Cliff by the Sea
American Foursquare houses were a popular reaction to the excesses of Victorian architecture in the early 20th century. A transitional period, these houses incorporated a blend of Prairie School and Craftsman elements.
Although this house retained its original style and sturdy construction, the years had not been kind to the interior. Small original spaces had prevented efficient use and a good flow for a modern family.
The owners wanted to capture views of the ocean and surrounding beaches from every room, maintaining privacy on a small lot, but creating a feeling of space and light in the house.
After stepping onto the wrap-around porch, the house is entered through a magnificent original oak paneled door with period stain-glass casting colorful light into the entrance hall.
Originally this hallway was choked with narrow confusing spaces accommodating a tiny power room, closet, covered stairway, and with a cramped kitchen wrapped around the stairway.
BEFORE
.jpg?crc=513758366)
click to enlarge
Walking in through the front door you are now able to see the sunlit living room and the ocean beyond!
A new larger half bath is also off this hall, but not opposite the front door as it was previously.
BEFORE
An office off of the entry hall is a quiet retreat from the busy family spaces.
The small spaces obscured the panoramic views that were possible when we opened up most of the first floor in a flowing living/dining/kitchen space that has views in three directions.
BEFORE
BEFORE
The living area is cozy and centered on the fireplace, but the colors, the fabric and the ever-changing views keep it light and airy.
The kitchen has an efficient work triangle and a large island covered with beautiful granite in soft blue and gray tones like much of the décor. An interesting feature is the window that opens to a counter outside near the grill, which makes summer entertainment on the deck literally a breeze!
BEFORE
The dining area makes a transition from the living room to the deck and is adjacent to the kitchen for easy entertaining and food service.
A peaceful little reading corner offers a stunning view of the beach curving away to the south. Window seats in nearly every room provide comfortable seating and convenient storage.
Incorporating the porch area into the new kitchen and then nearly doubling the deck in size, (although there is still room for the beloved bocce court at the side of the house), provided plenty of room to entertain and to enjoy this lovely space.
The grill is centrally located; between the kitchen and the outdoor dining area and this space also takes advantage of the lovely shifting shade of a pergola.
BEFORE
The indoor/outdoor living continues on the wrap-around porch facing the Atlantic Ocean and on the front porch facing the garden and a gate to the little hill-top street.
The stairway has been opened from the ground floor to the third floor, and its sculptural addition with original oak newel post and railings revealed, creates a unifying element throughout.
The ground floor was once a dark basement area, but cutting windows in the foundation (not a terribly complicated process), has created a light guest suite, exercise room and mudroom off the garage.
BEFORE
The windows in the foundation wall converted a basement into a guest room with an ocean view!
On the second floor the master bedroom has a balcony with a view from Boston Harbor to the Cape.
BEFORE
A formerly dark front corner bedroom completes the master suite with a light-filled bath and walk-in closets.
BEFORE
Another second floor bedroom has an equally spectacular view from the window seat in a bay window.
BEFORE
The refurbished open stairway continues up to the third floor.
On the third floor a loft creates flexible space for visitors of all generations, with dormers opening in three directions and a ship’s ladder leads to a crow’s nest or “widow’s walk” that takes the views to new heights.
From this perch it is possible to see the Boston skyline, the harbor islands, Boston light, the whole of Nantasket Beach and the south shore toward the Cape… as well as an ocean view that makes it seem as if Spain is just a day sail away!
This house now offers this family a whole new lease on life by the sea. They love their “new” house even more than the “old” one, and the very talented owner has celebrated this new phase with a portrait of the house on a chest of drawers in the kitchen!
For a hard-working family that also loves to play, to travel and to entertain with the owner’s wonderful cooking, their “new” house is celebrating the change and welcoming them home to the bluff where it has stood for over 100 years.
Return to Main Gallery
Roger O. Hoit, AIA | 1175 Main Street, Hingham, MA 02043 | (781) 749-5563 |
NRHoit@RogerHoit.com
.jpg?crc=513519161)
.jpg?crc=3874557662)
.jpg?crc=3880301382)
.jpg?crc=3892979429)
.jpg?crc=17923168)
.jpg?crc=199135707)
.jpg?crc=13162762)
.jpg?crc=3776132251)
.jpg?crc=3922385320)