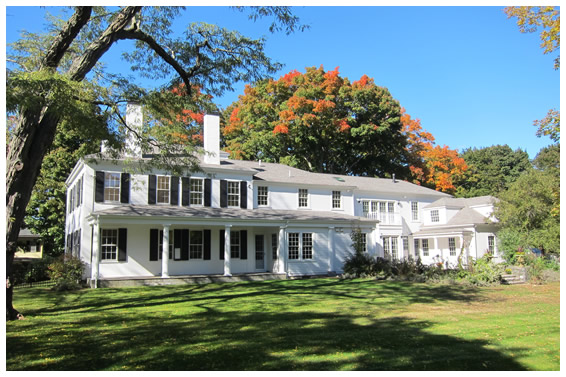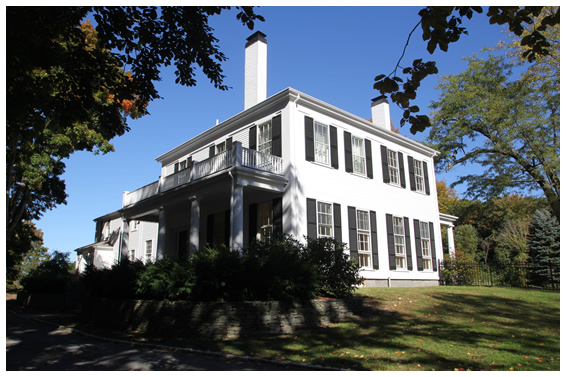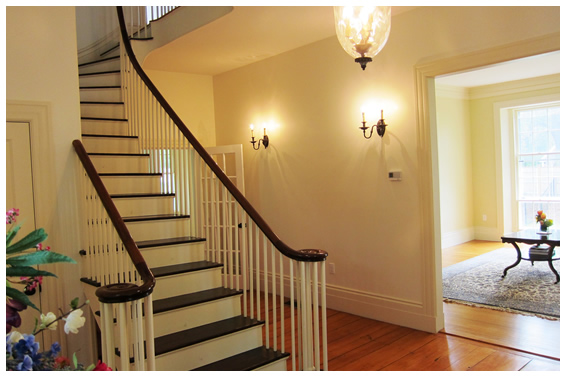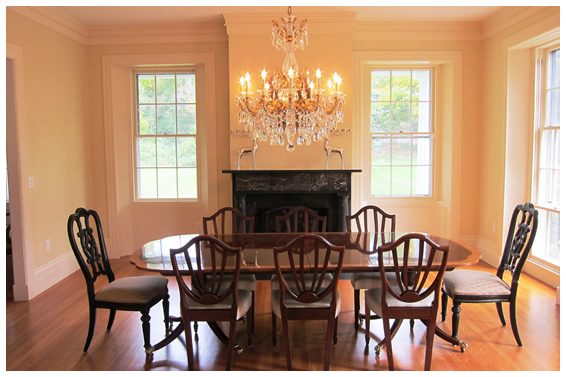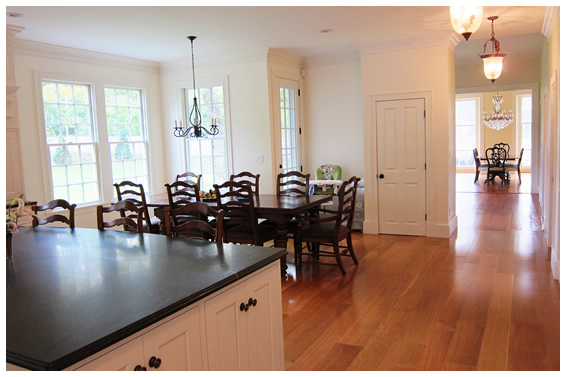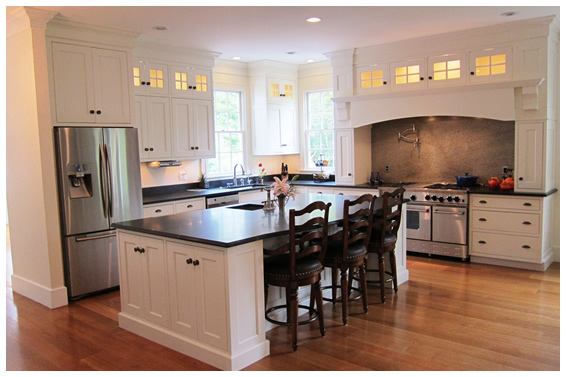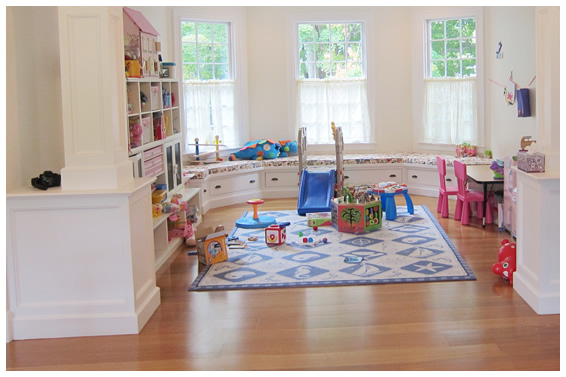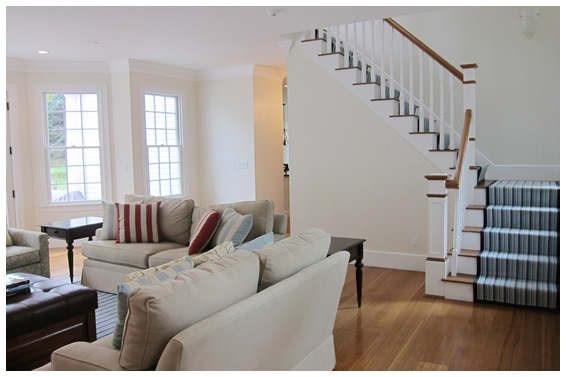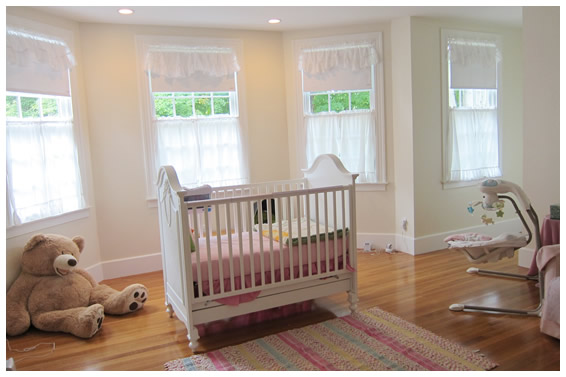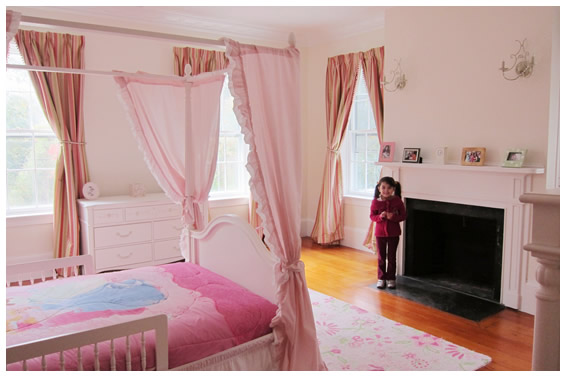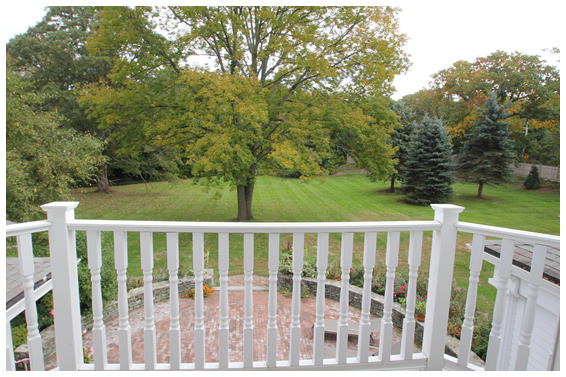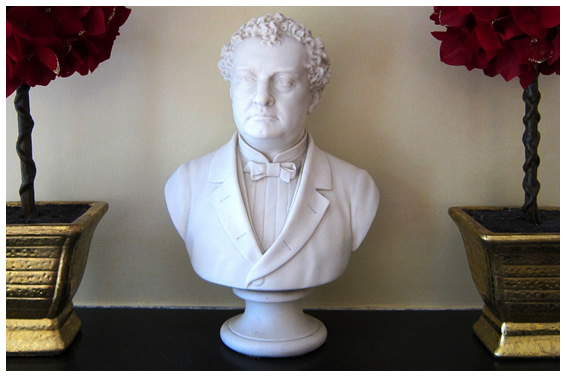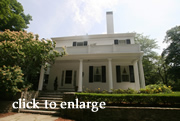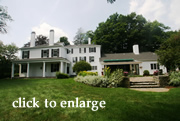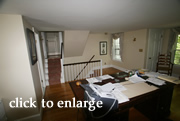 |
 |
|
The Governor John Andrew Mansion This magnificent house is a national treasure. Built during the Greek Revival period, it became the summer home of Massachusetts Governor John Andrew and his wife Eliza Hersey, the niece of the home’s original owner. A passionate abolitionist, Governor Andrew was a central figure during the Civil War period. The house is a beautiful example of classic Greek Revival style and is on the National Register of Historic Places.
BEFORE
All that was required on the exterior of the main block of the original house was to replace two windows that had been removed, restoring the symmetry of the original façades, and to replace the solid railing with one that was accurate for the period as well as to restore some of the original finishes.
BEFORE
However, a series of subsequent additions were woefully out of sync with the main house. Added at various periods without regard to style or flow from the old rooms, the additions were like a sea anchor weighing down the structure with details there were better suited to a ranch house from the 1980’s.
BEFORE
When the new owners invited us to look at the house with them before purchasing it, the main house was beautifully unspoiled, and just needed a little freshening up.
The original rooms in the main two story house have beautiful proportions and high ceilings, but the three-story addition was filled with small cramped spaces and half story flights of stairs to connect the mis-matched levels.
BEFORE
We carefully removed the multi-level additions and building largely on their foundations, we designed rooms that flowed in an open plan creating a kitchen/family room/playroom, rear entry/mudroom, and downstairs guest room attached to a two car garage with an office above.
With the new addition we connected the lovely living and dining rooms and library to a spacious kitchen and playroom.
The kitchen has a large dining area for family and friends and the adjoining play area keeps the owners’ small children close at hand.
The new family room opens from the kitchen and a new flight of stairs provides easy access to the bedrooms.
BEFORE
Upstairs we created a nursery and bath as well as a large, airy master suite with a balcony overlooking the beautiful grounds.
BEFORE
The existing bedrooms were restored to their original splendor and decorated for the present.
A bust of Governor Andrew still sits on the mantel, surveying the house in Hingham that he called “the home of my heart”. We hope that the final results would please the Governor and Mrs. Andrew as much as they please the current owners.
|
|
|

